Posted On December 27 2024
Total Post Views :- 2115
The concept for this clubhouse design centers around the integration of architectural design with natural surroundings, emphasizing a deep connection to the earth. This 2500 sq. ft. clubhouse in Salisbury Park, Pune, is envisioned as a sanctuary where modern functionality meets rustic charm.
Editor’s Note: “Through environment-friendly design, this clubhouse in Pune blends aesthetics, functionality, and sustainability under one roof. Brick accent walls, cement-based texture paint, and innovative design materials enhance the design language and intent. Warm earthy tones, natural elements, and aesthetic interiors balance luxury with surroundings.” ~ Anusha Sridhar
A 2500 Sq. Ft. Clubhouse Design That Deeply Connects To The Earth | The Arch Studio
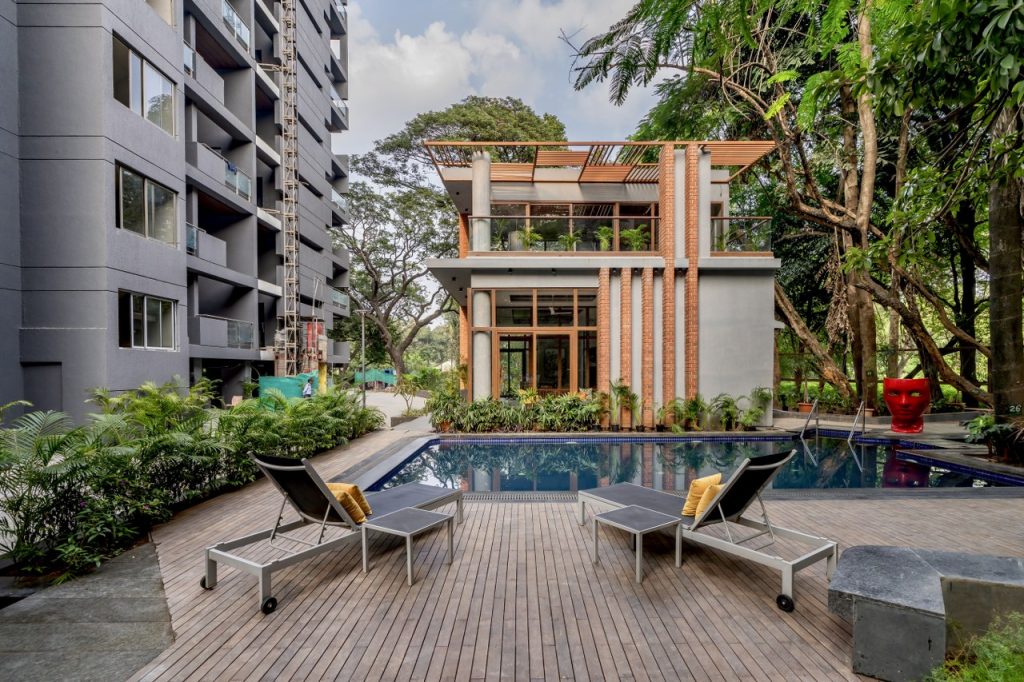
Design Philosophy
The design philosophy of this clubhouse design seeks to create a space that is both aesthetically pleasing and environmentally attuned. By employing earthy tones, natural materials, and innovative design elements, the clubhouse evokes a sense of timelessness and serenity.

The use of brick cladding and cement-based texture paint not only enhances the visual appeal but also reinforces the building’s bond with nature, ensuring that every aspect of the design contributes to a warm, rejuvenating atmosphere that invites both relaxation and social interaction.
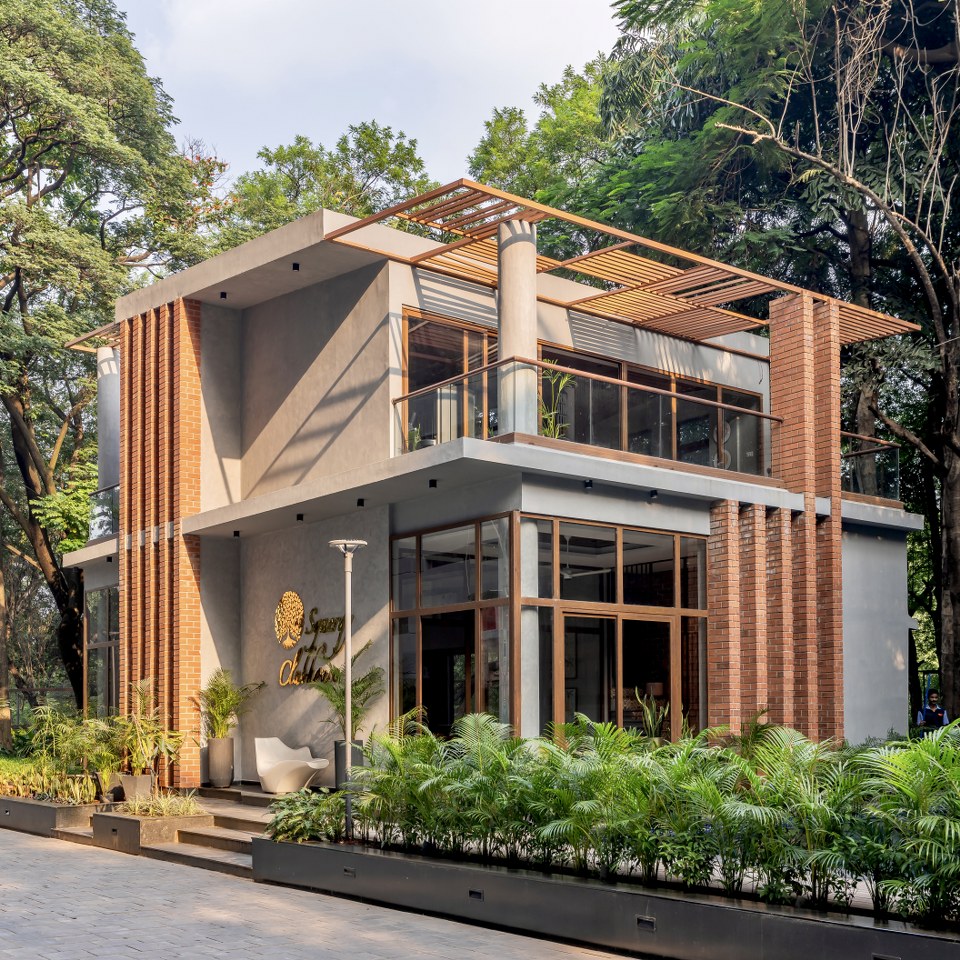
Upon approaching the space, you first encounter the grand entrance—an imposing set of large double doors that immediately set a tone of understated elegance.
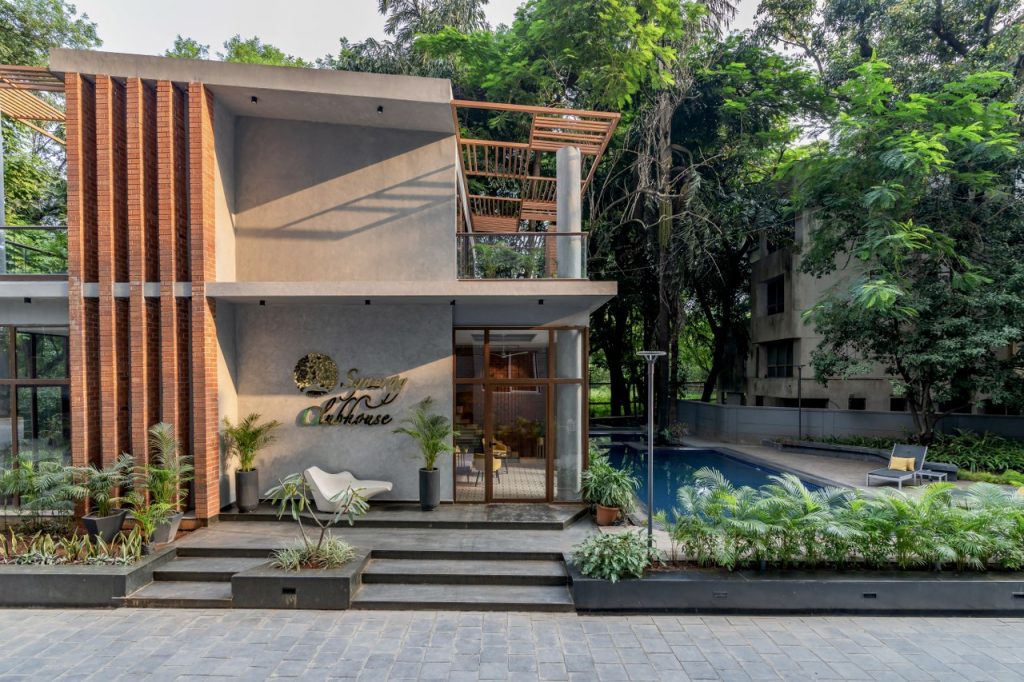
These doors, framed by Indigenous plants, create a seamless transition between the outdoors and the indoors, signaling that this is a space where nature and architecture coexist in perfect harmony.
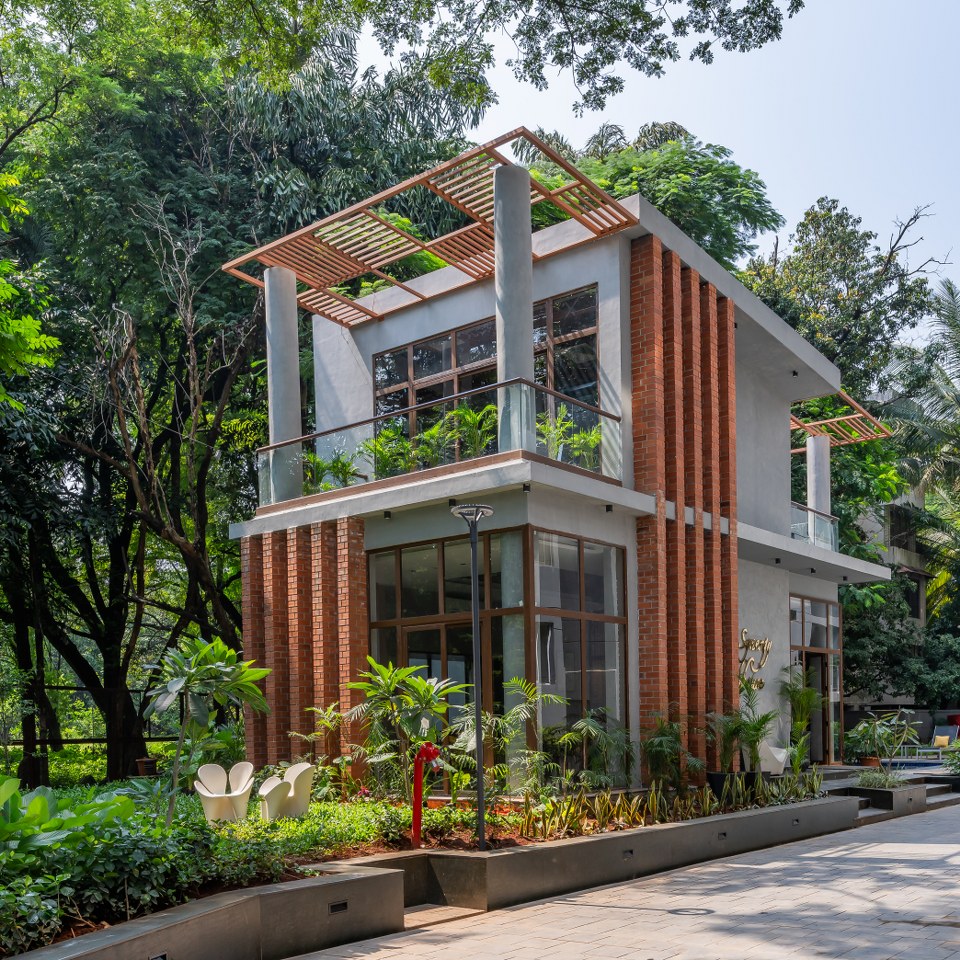
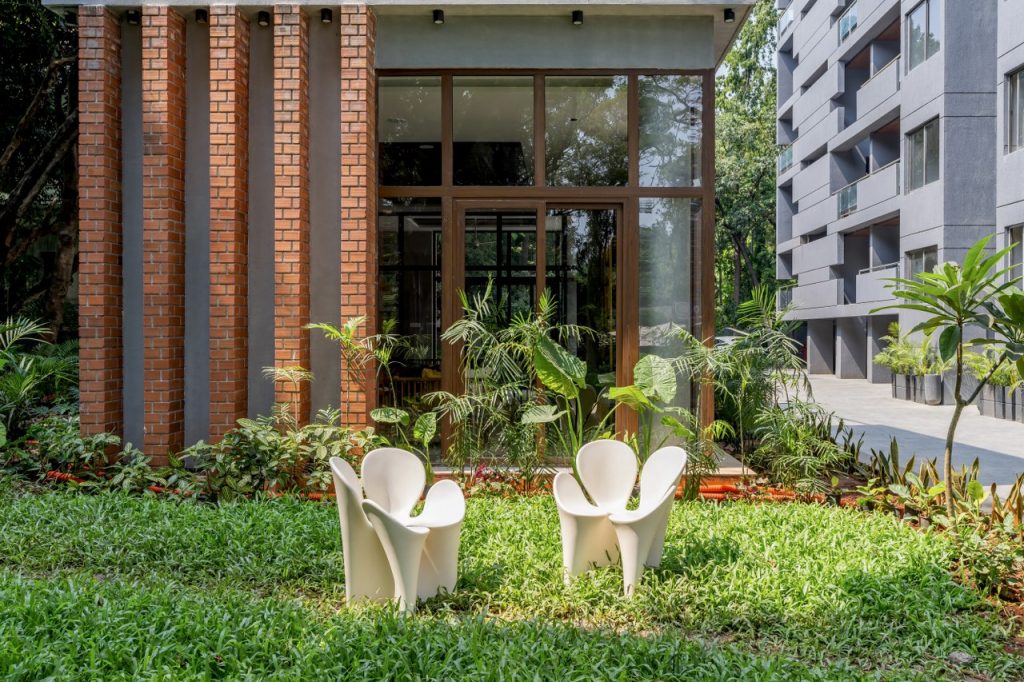
Entrance
Once you step inside, brick accent walls greet you, bringing warmth and texture to the space, thereby creating an inviting atmosphere. The cement-based texture paint adds to the rustic yet polished feel, establishing continuity in the design language.
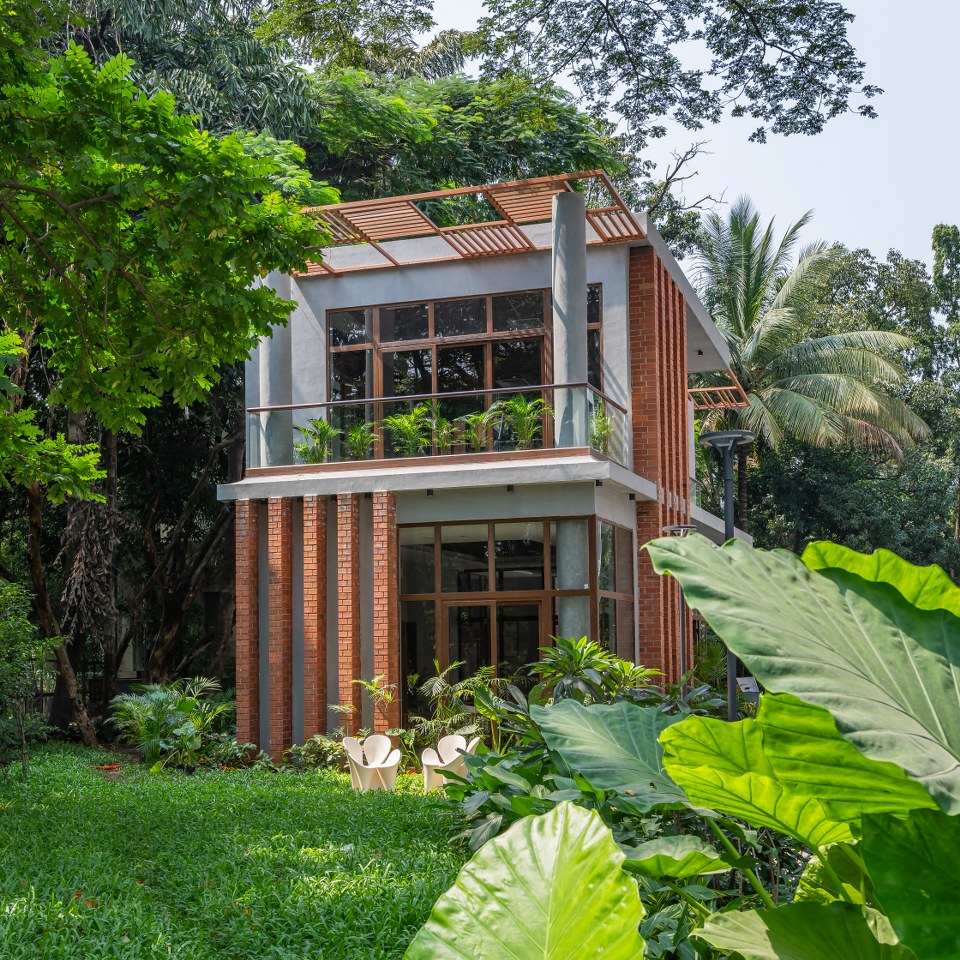
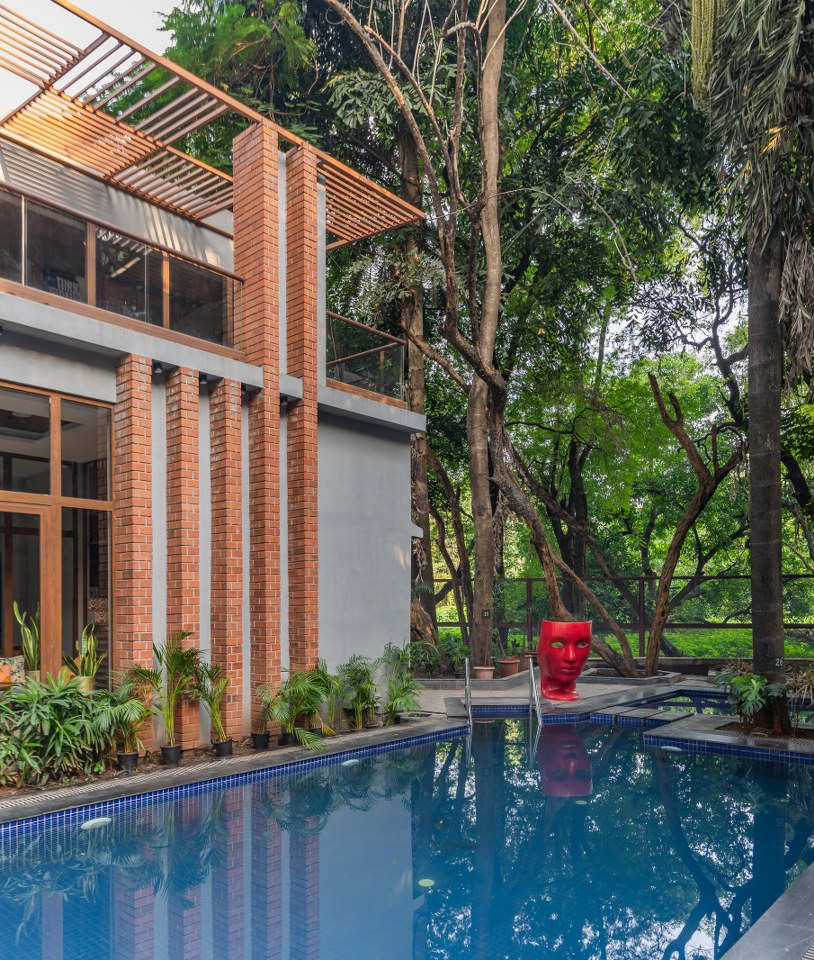
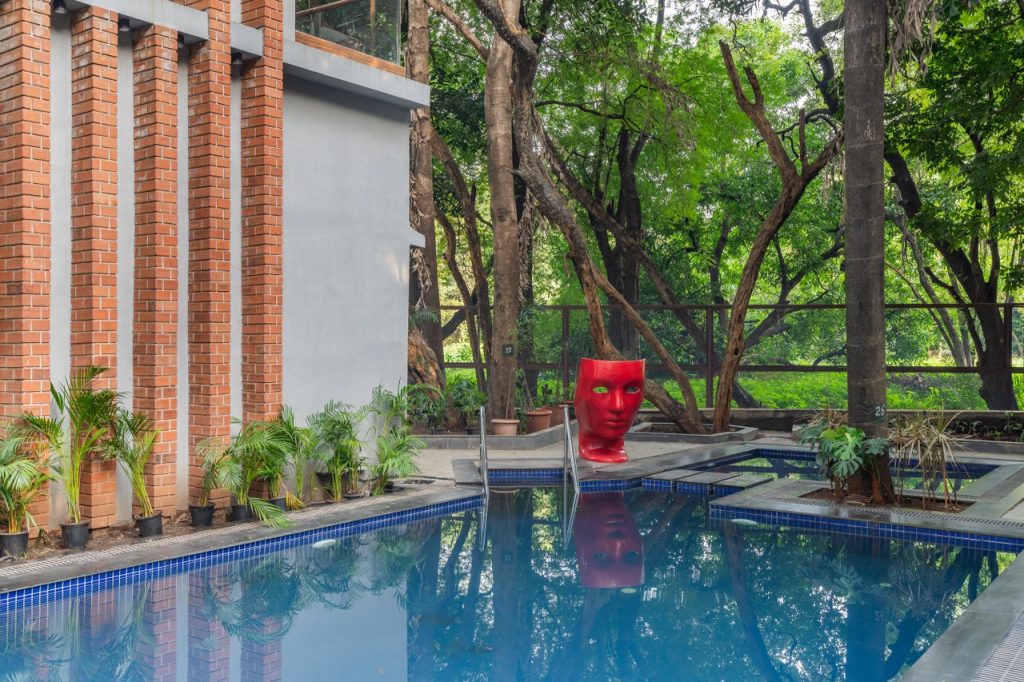
As you move further, the large windows and glass doors naturally draw your eyes, allowing for an abundance of natural light. These elements are integral to the space as they visually blur the boundaries between the interior and exterior, reinforcing the connection with nature.
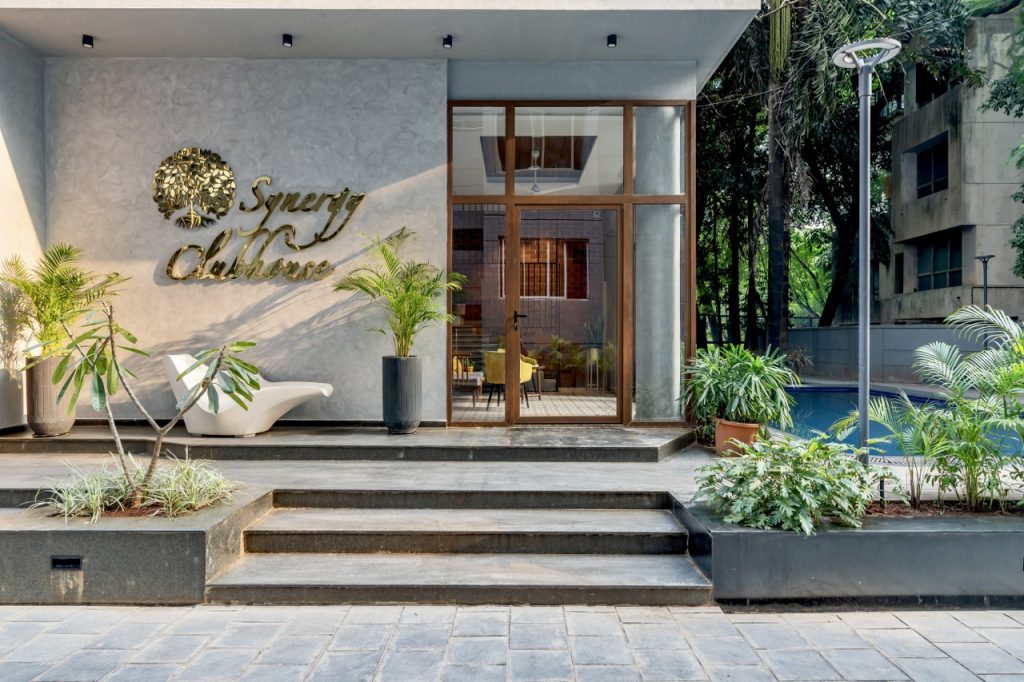
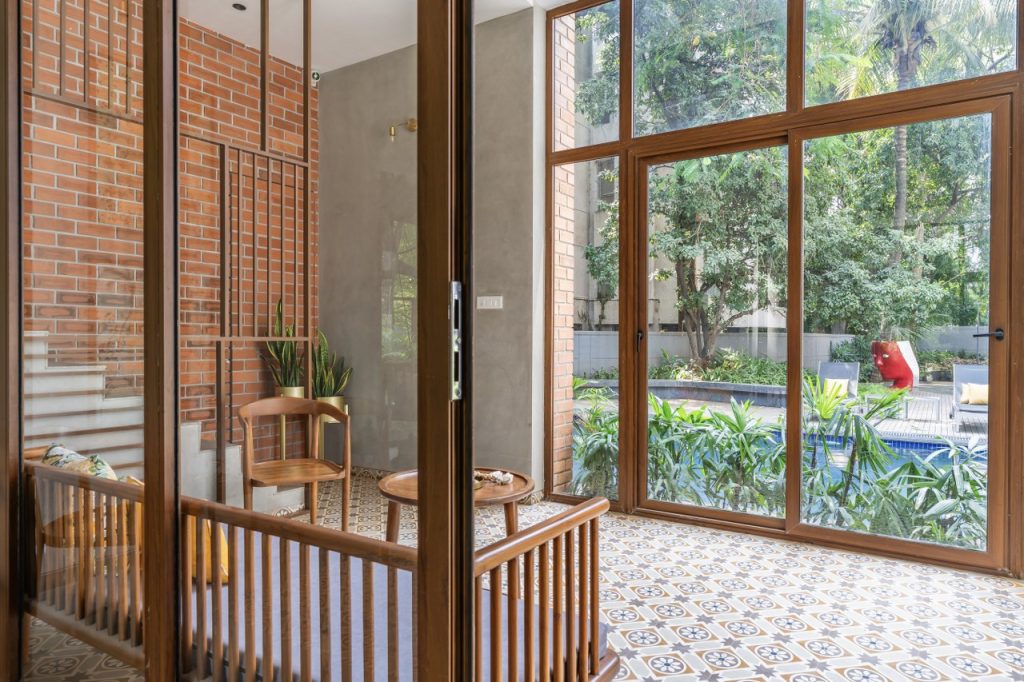
Each room thoughtfully flows into the next, making the journey through the space feel organic and intuitive. Whether you’re walking towards a cosy seating area or exploring high-traffic communal spaces, the use of locally sourced tiles gives the environment a unique touch, balancing practicality with design elegance.
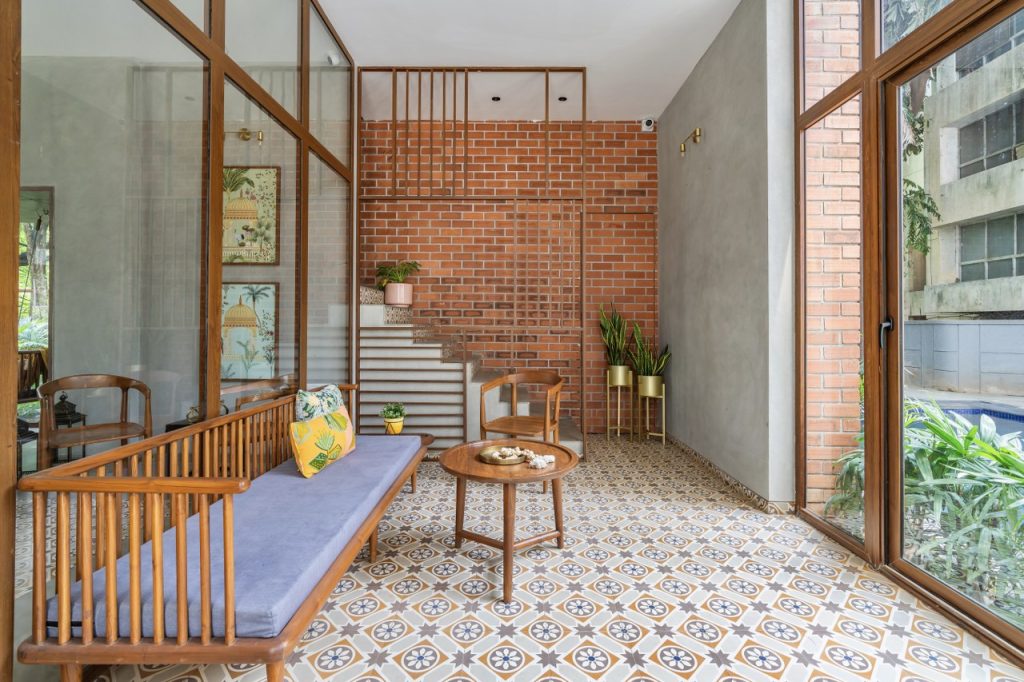
Design Language
The design language of Earthy Elegance is best described as a harmonious blend of natural elements and modern sophistication.

The space reflects a grounded yet refined aesthetic, where every detail is considered to enhance the connection to the surrounding environment. Earthy tones dominate the palette, creating a warm, calming atmosphere that immediately puts visitors at ease.
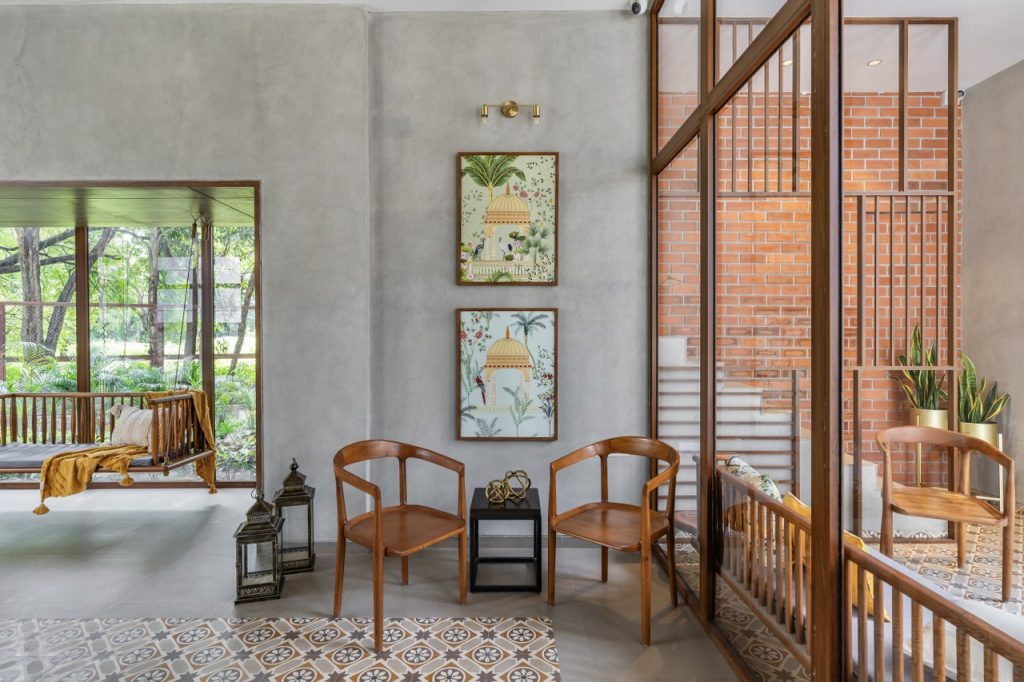
Brick cladding, cement-based texture paint, and wood for the core materials, each chosen for their organic qualities and their ability to resonate with the rustic yet elegant theme of the project.
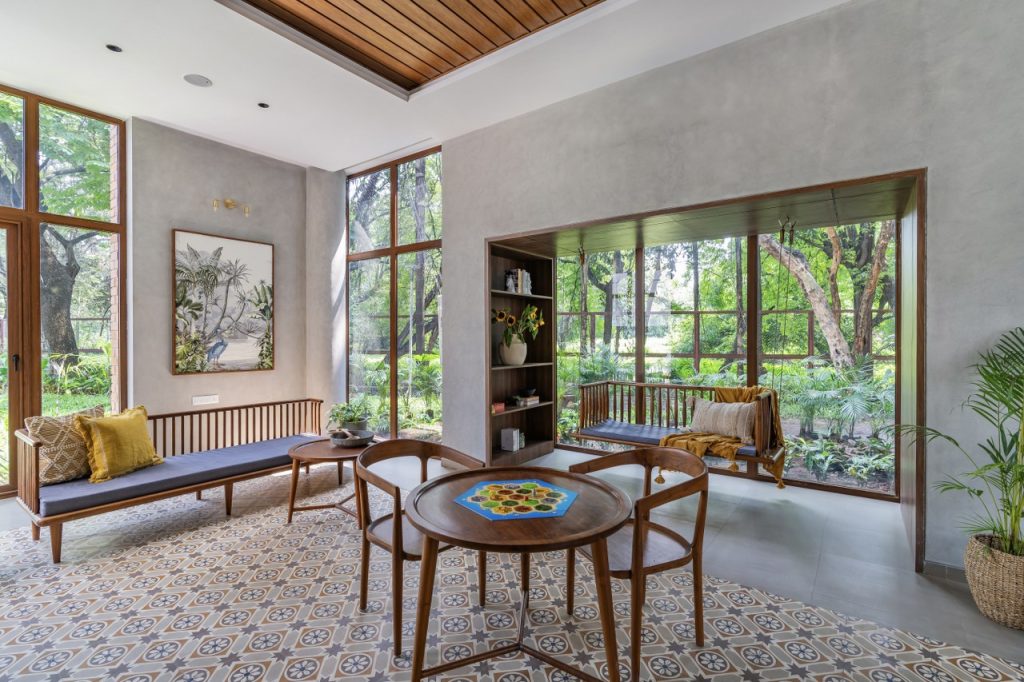

In terms of inspiration, we were deeply influenced by the principles of sustainable design and biophilic architecture. The idea was to bring the outside in, allowing nature to influence every aspect of the design.
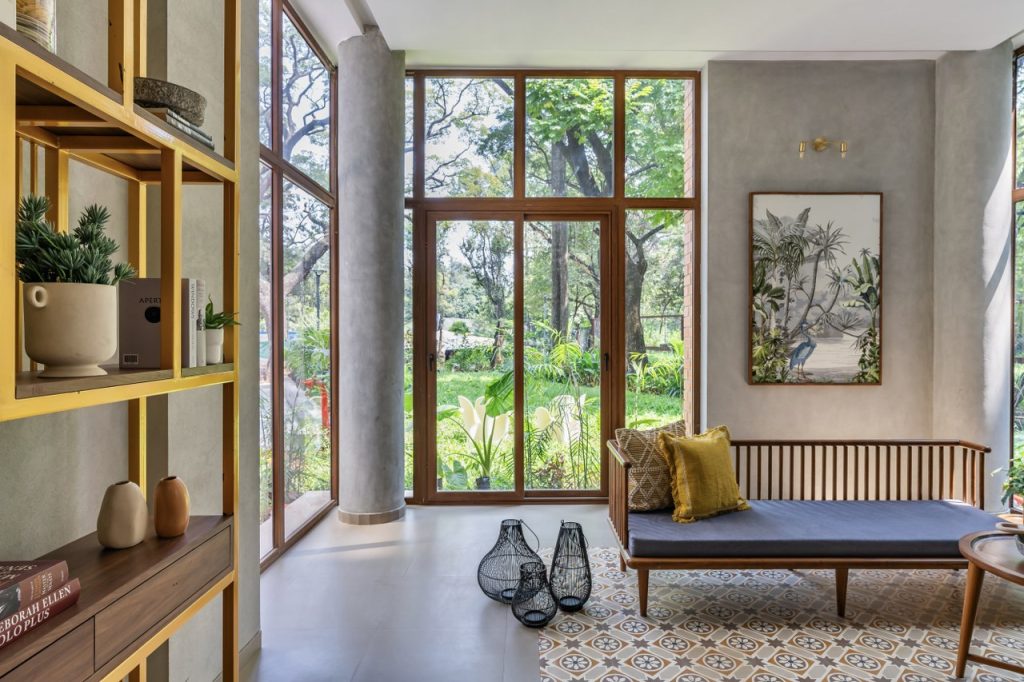
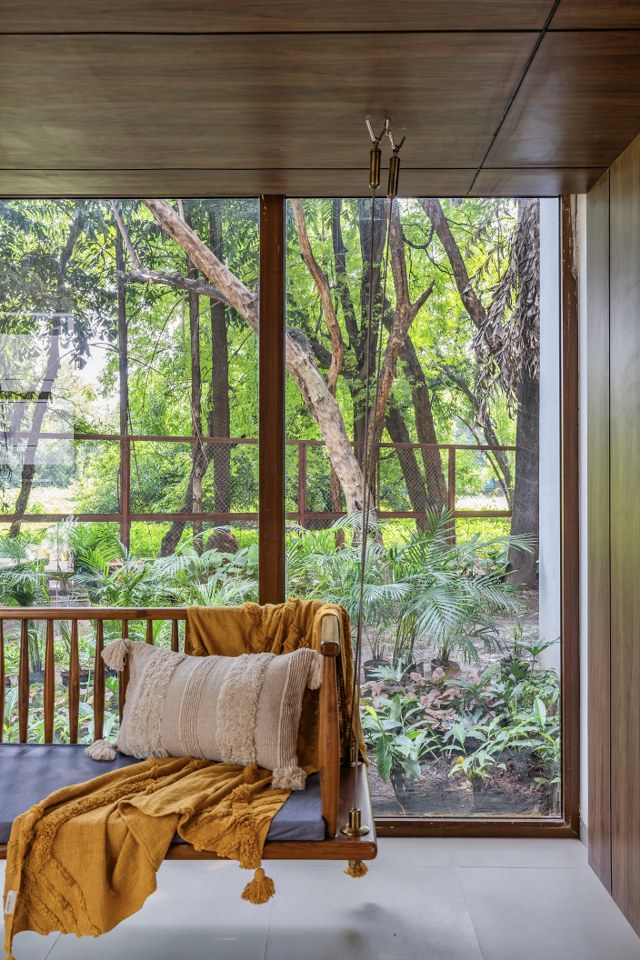

Large windows and glass doors were incorporated not only to flood the interiors with natural light but also to create a visual link with the outdoors, ensuring that the space feels open and connected to its surroundings.
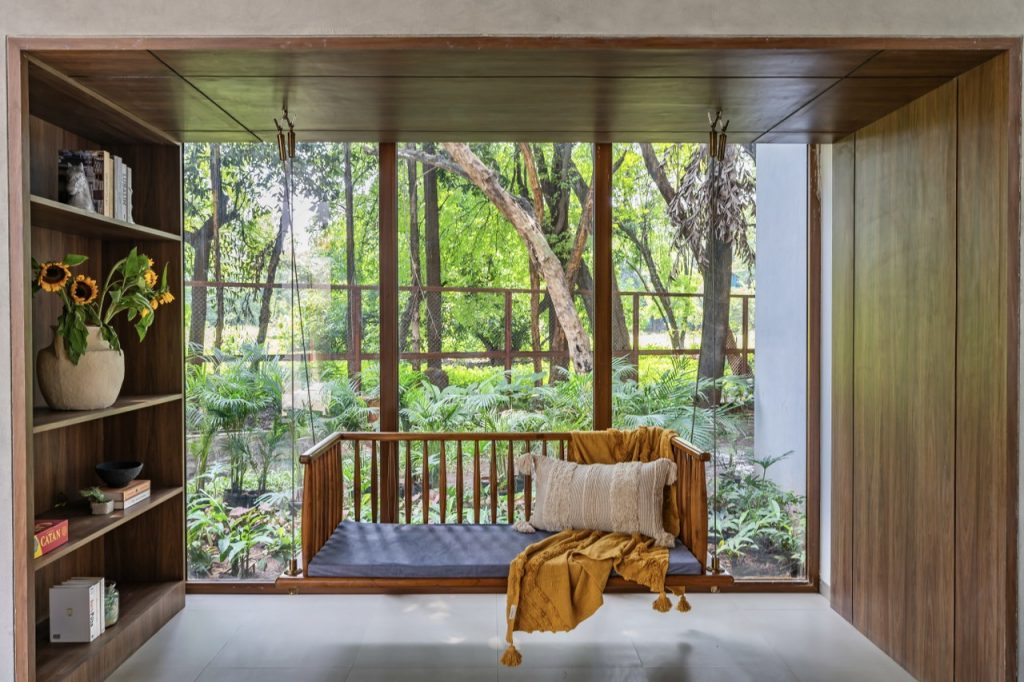

Trends like eco-friendly architecture and the use of locally sourced materials were key to the design philosophy. Thus, ensuring that the space feels both modern and timeless.
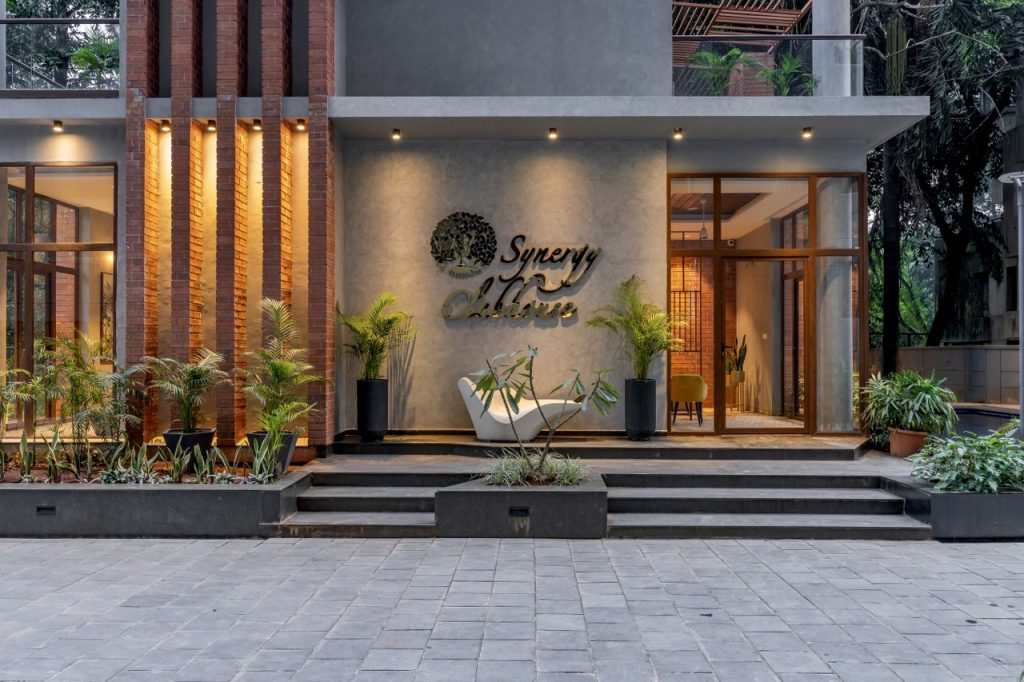

Sustainable Materials
In terms of challenges, one of the most significant was sourcing sustainable materials that aligned with both the design vision and environmental goals. We wanted to ensure that every material was not only beautiful but also durable and eco-friendly. Moreover, it required careful planning and research.
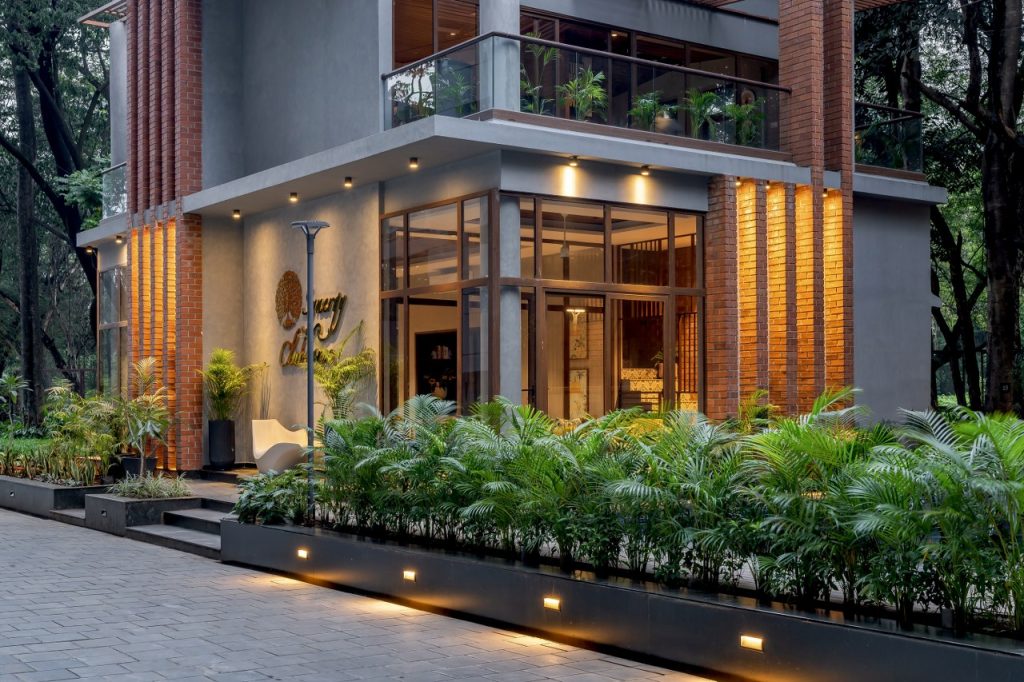

Additionally, balancing the desire for luxury with the need for sustainability was a constant consideration throughout the project. Thus, ensuring that the space remained both elegant and responsible.
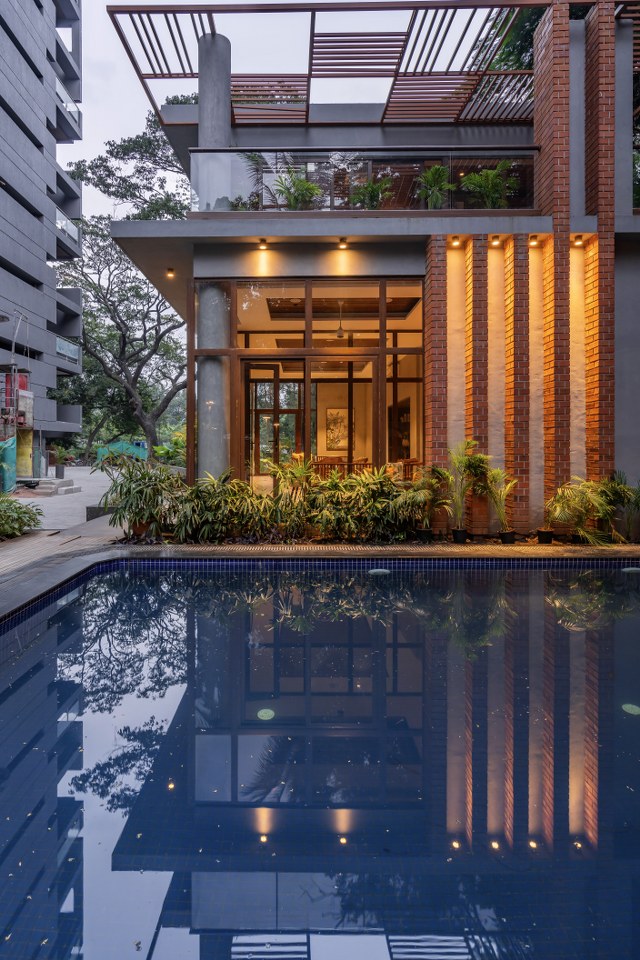
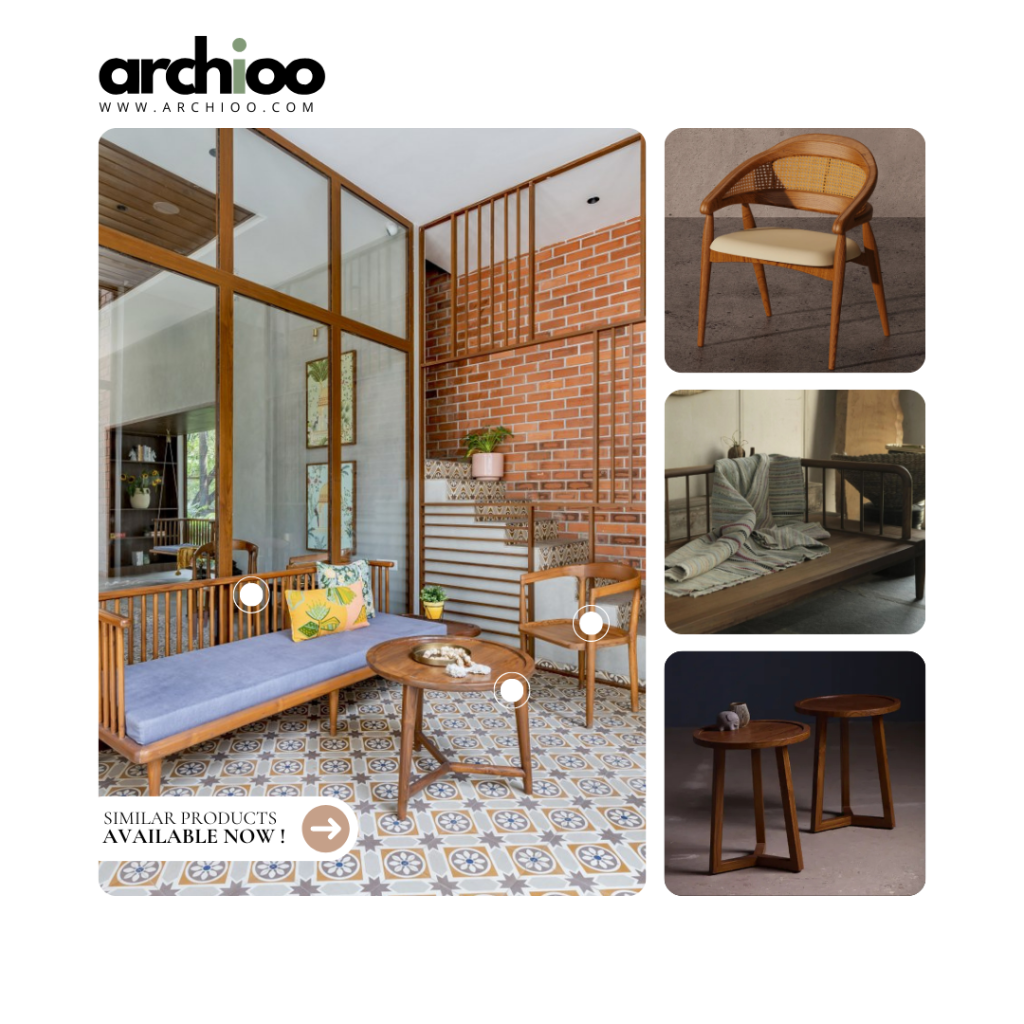
Fact File
Designed by: The Arch Studio
Project Type: Hospitality Design
Project Name: Earthy Elegance
Location: Pune, Maharashtra
Year Built: 2024
Project Size: 2500 Sq.ft
Principal Architect: Ar. Siddhina Sakla
Photograph Courtesy: Inclined Studio

Firm’s Website Link: The Arch Studio
The Firm’s Instagram Link: The Arch Studio
Firm’s Facebook Link: The Arch Studio
For Similar Projects >> A Balance Of Contemporary Design And Traditional Elements Indulged In Hospitality


