Posted On February 05 2025
Total Post Views :- 882
Nestled in the mountain forests near Kasauli, a small hill town in Himachal Pradesh, the Velmore Resort offers a serene retreat from bustling city life. Kasauli has recently gained popularity among tourists for its scenic beauty and convenient proximity to major cities, making it an ideal destination for vacation seekers and nature enthusiasts.
Editor’s Note: “The Velmore Resort in Kasauli by Studio Vasaka, hints at the amalgamation of modern architecture with the natural landscape. Having a stacked volume with tapered voids, white stucco exteriors, and artfully composed vistas, each guest is treated with a private balcony or open terrace. Thoughtfully designed blocks offer easy mobility and ensure that simple comforts invade the peace of the hills.” ~ Anusha Sridhar
The Velmore Resort In Kasauli Offers A Serene Retreat From Bustling City Life | Studio Vasaka
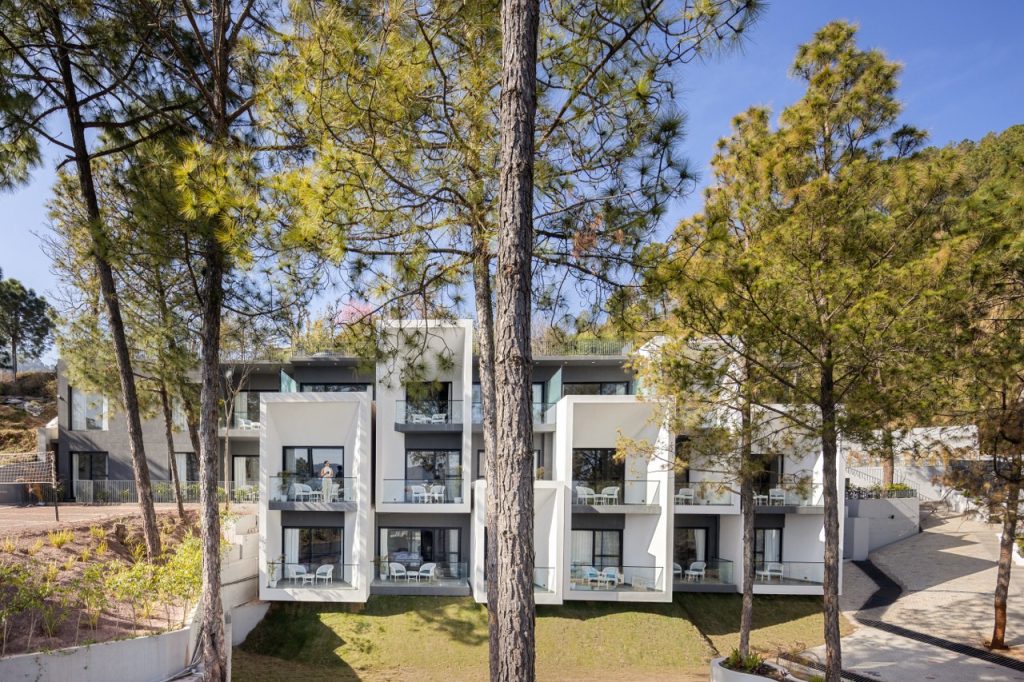
The resort’s location, away from the town’s hustle and bustle, provides a peaceful haven.
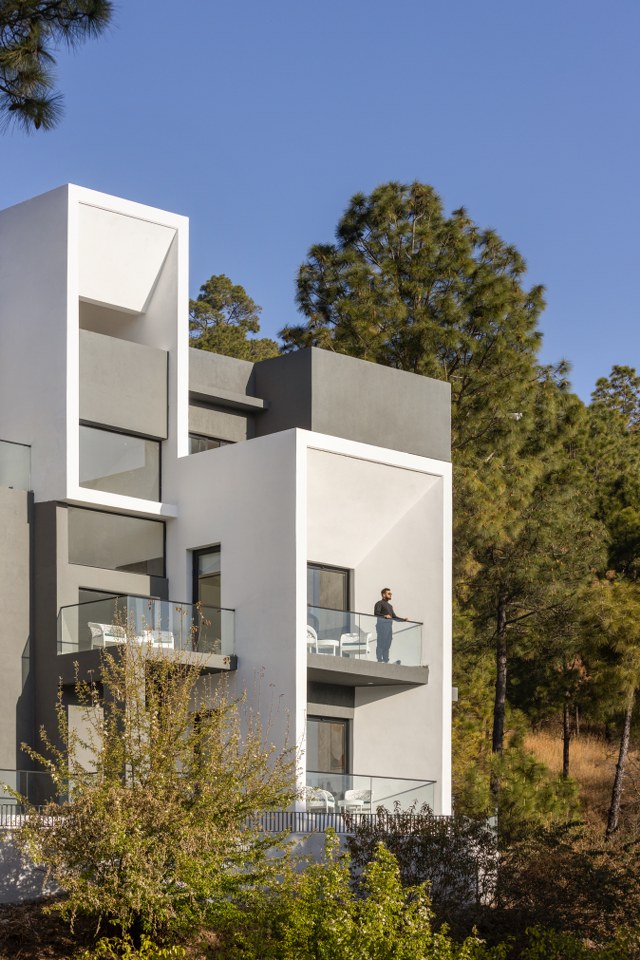
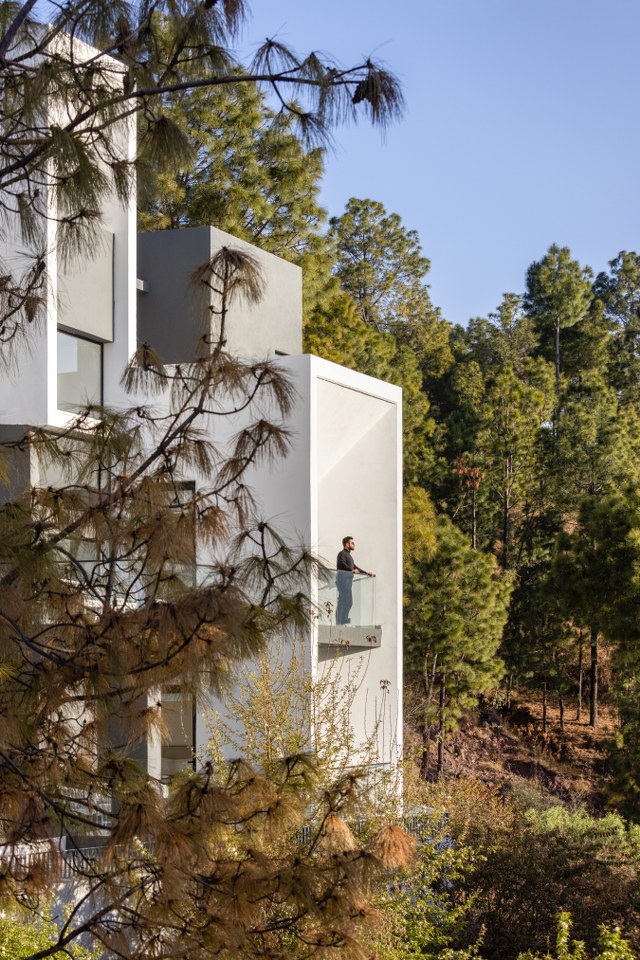
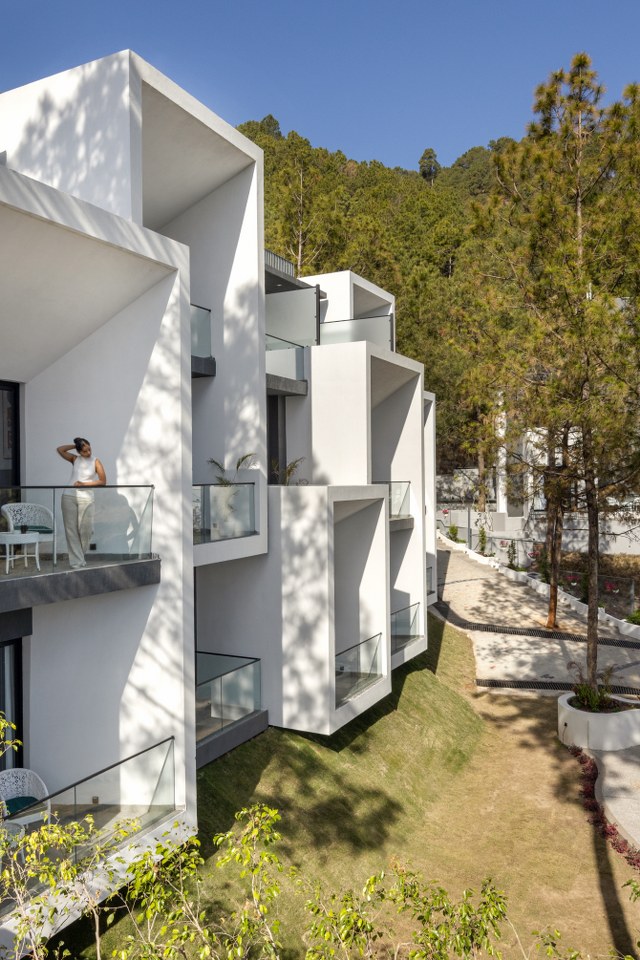
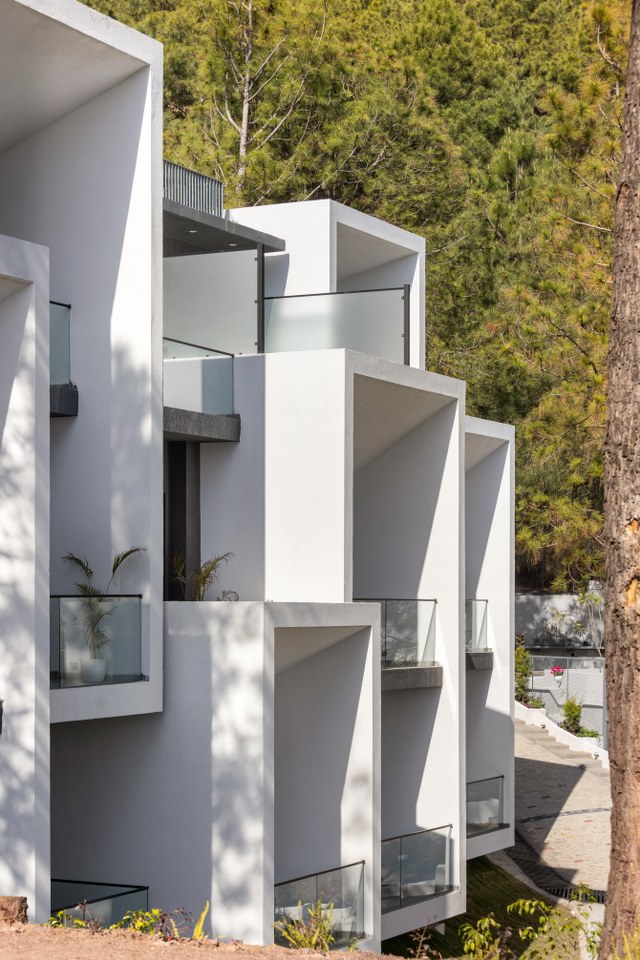
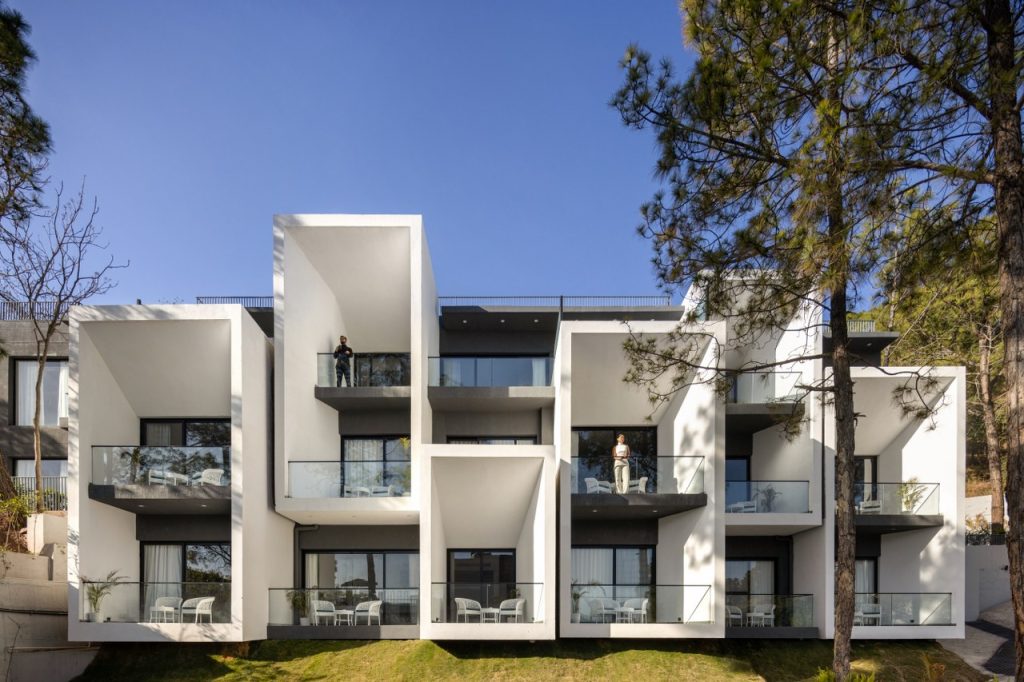
Site Context
The site, with its challenging topography, is thoughtfully utilized. Moreover, it ensures the structure blends harmoniously with the natural contours without altering the landscape. Surrounded by tall pine trees and offering captivating views of the valley, the resort is a perfect getaway.
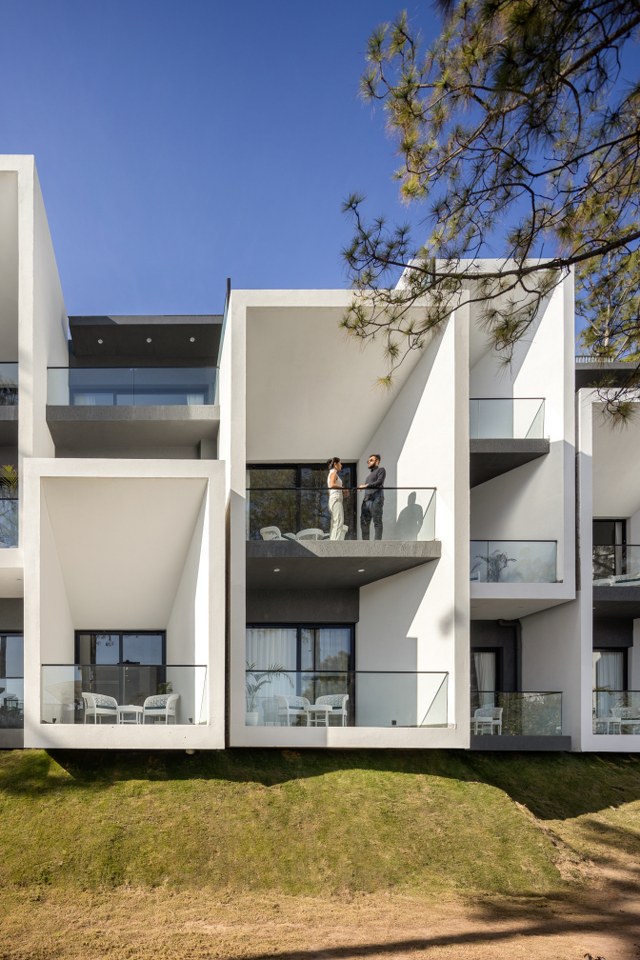
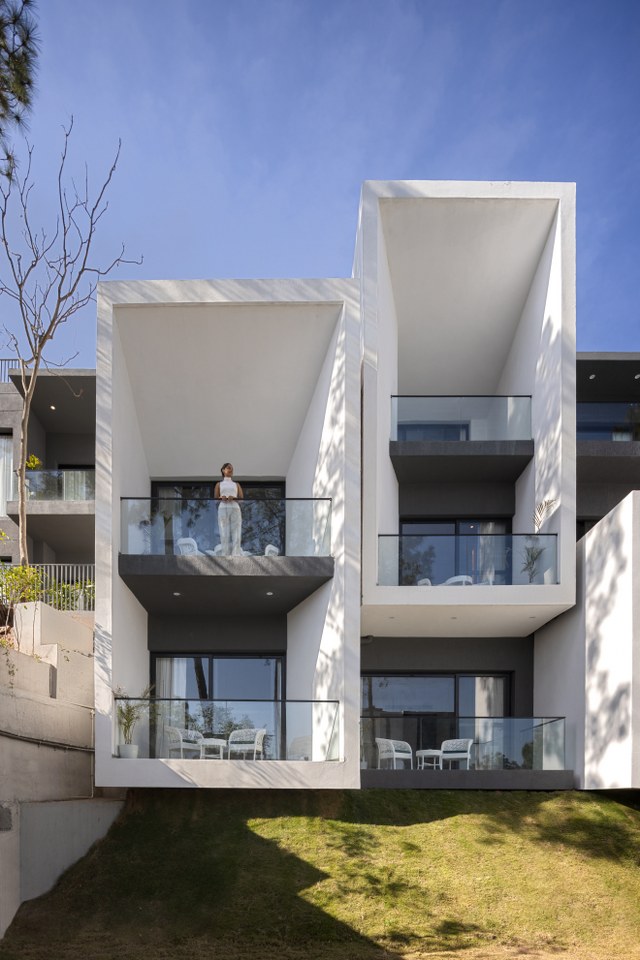
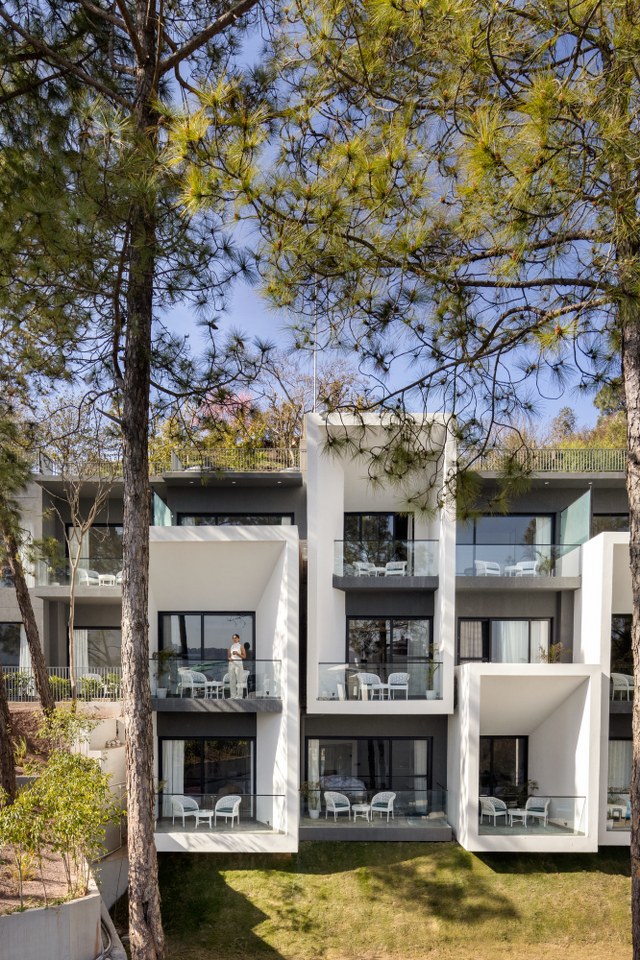
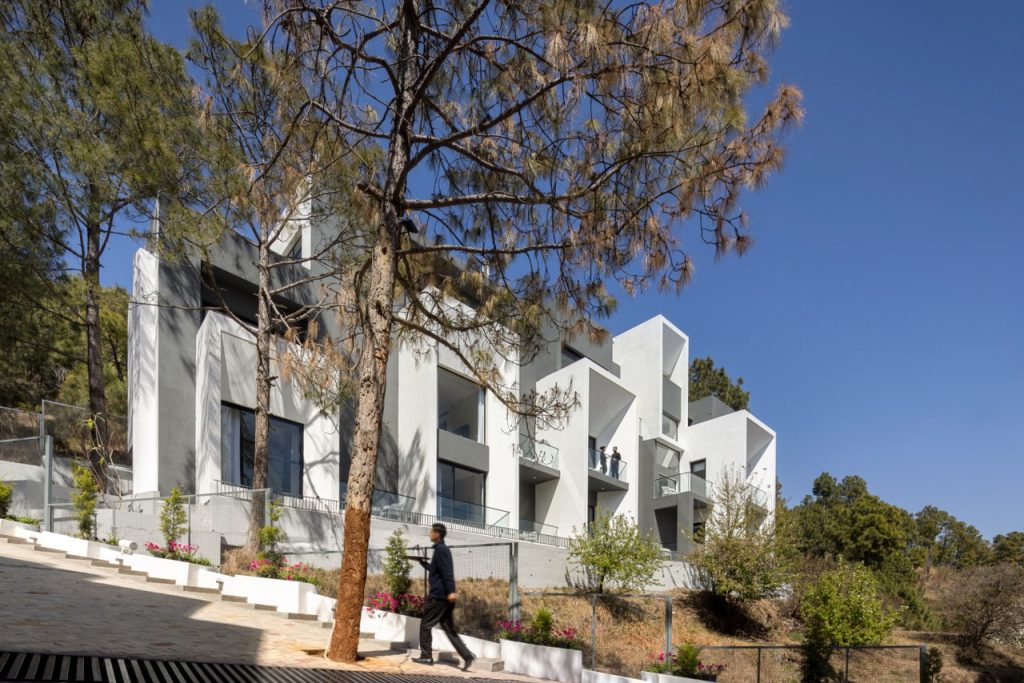
Resort Design
The resort’s design accommodates the site’s unique shape and contours by integrating three distinct blocks. Block one houses common facilities such as the reception, administration offices, restaurant and banquet. Guest rooms occupy blocks two and three.
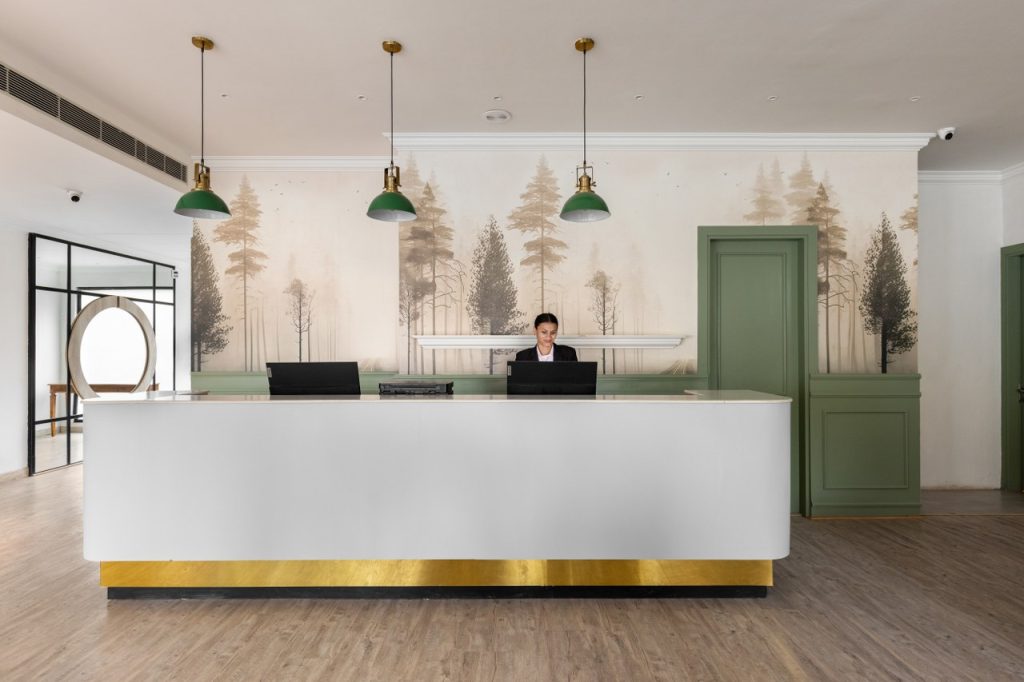
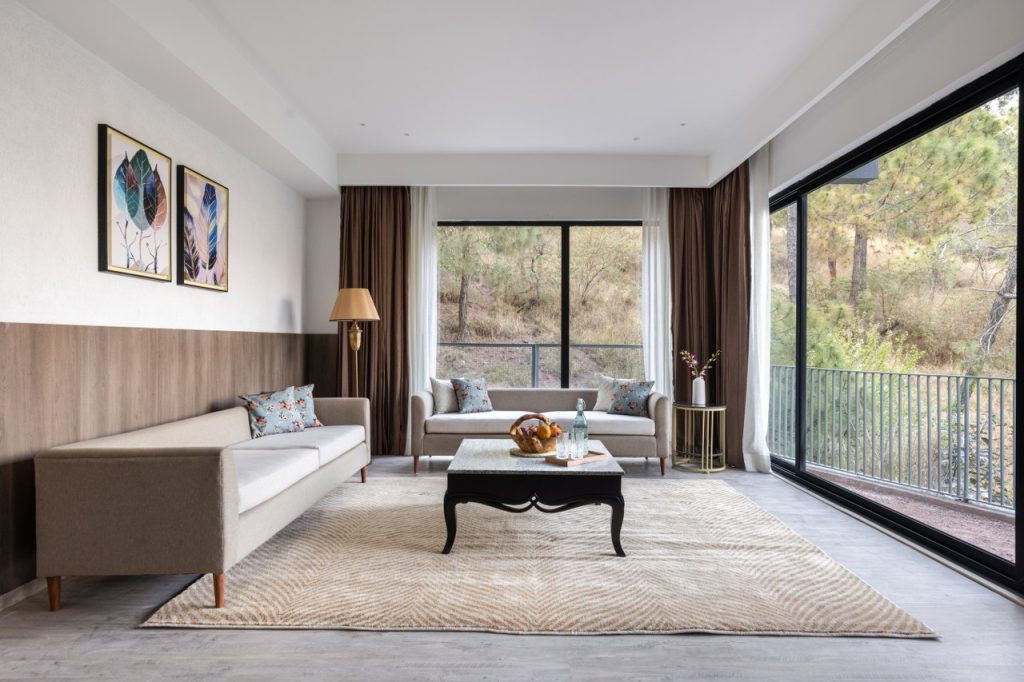
However, these blocks ensure easy access to the common pool deck via lifts and stairways. Furthermore, they are interconnected by a golf cart track. Thus, enhancing convenience and mobility for guests.
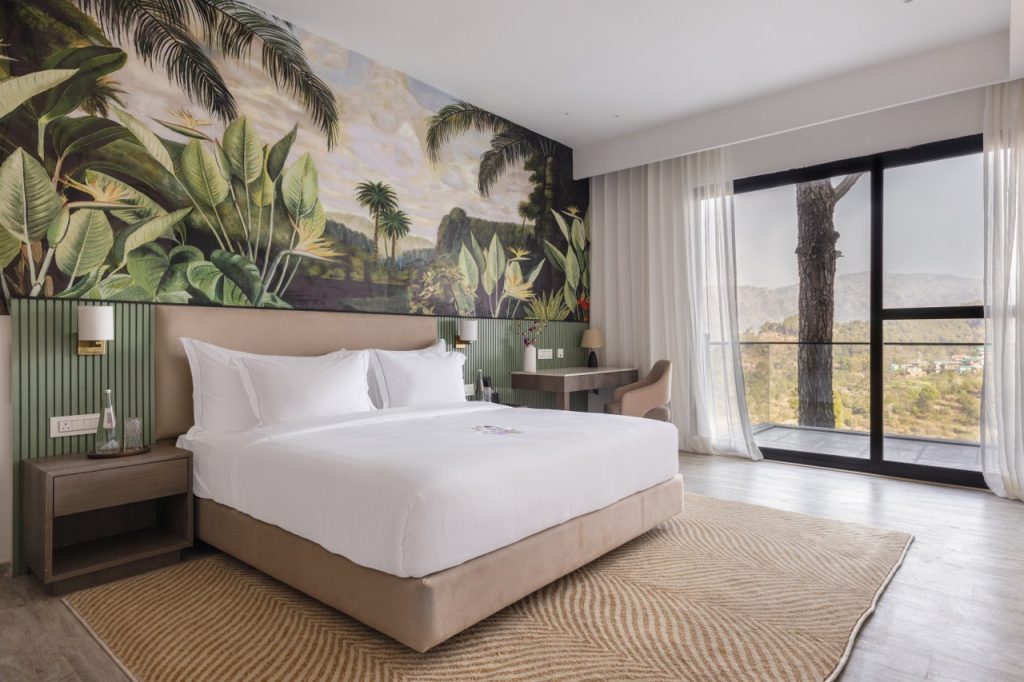
A defining feature of The Velmore Resort is its distinctive composition of stacked boxes. Moreover, this series of stacked volumes creates a striking architectural statement, deliberately contrasting with the natural surroundings to establish a unique identity.
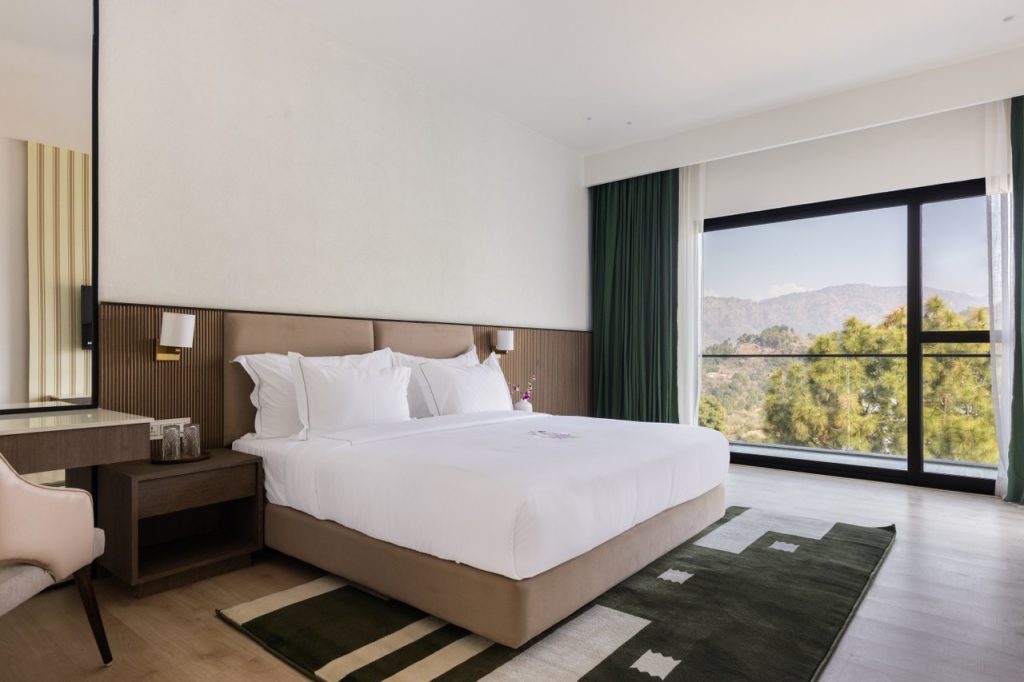
Volumes and Voids
The boxes incorporate tapered voids that serve as balconies, providing privacy while maintaining an open connection to the outdoors. These punctuated volumes offer unique inside-out experiences, allowing guests to engage with nature intimately.

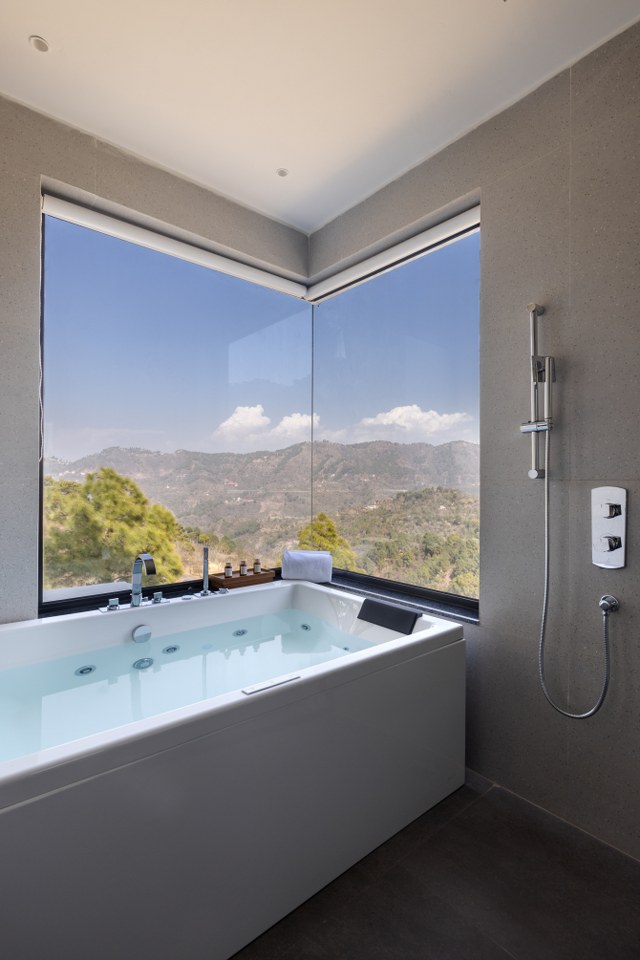
Terraces complement the design, visually freeing up space and enhancing interaction between the volumes, voids, and the natural environment. The theme of stacked volumes extends throughout the structure, with bold blocks creating a dynamic interplay between mass and void.
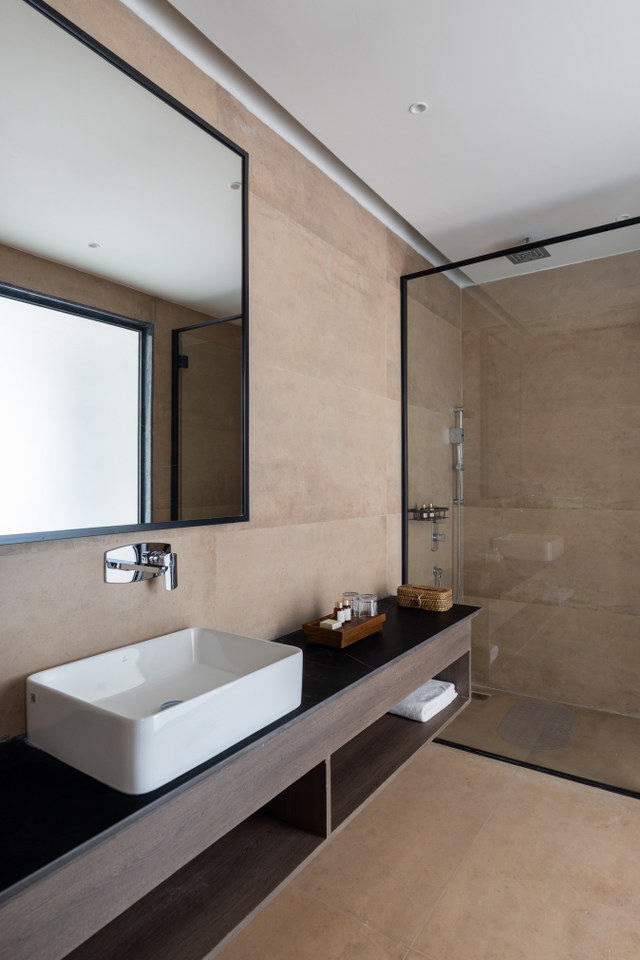

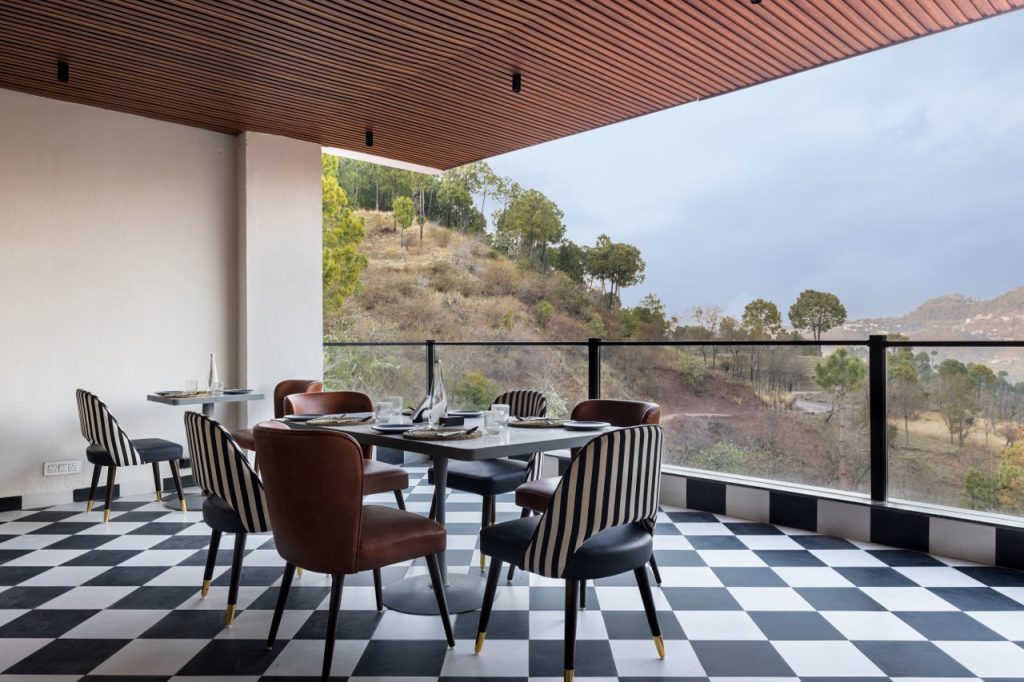
The white exterior stucco is a crucial element, acting as a canvas that enhances the resort’s aesthetic appeal. Furthermore, this color choice strips away visual clutter, making the form feel intentional. Moreover, it allows the building to leverage nature as a key element.
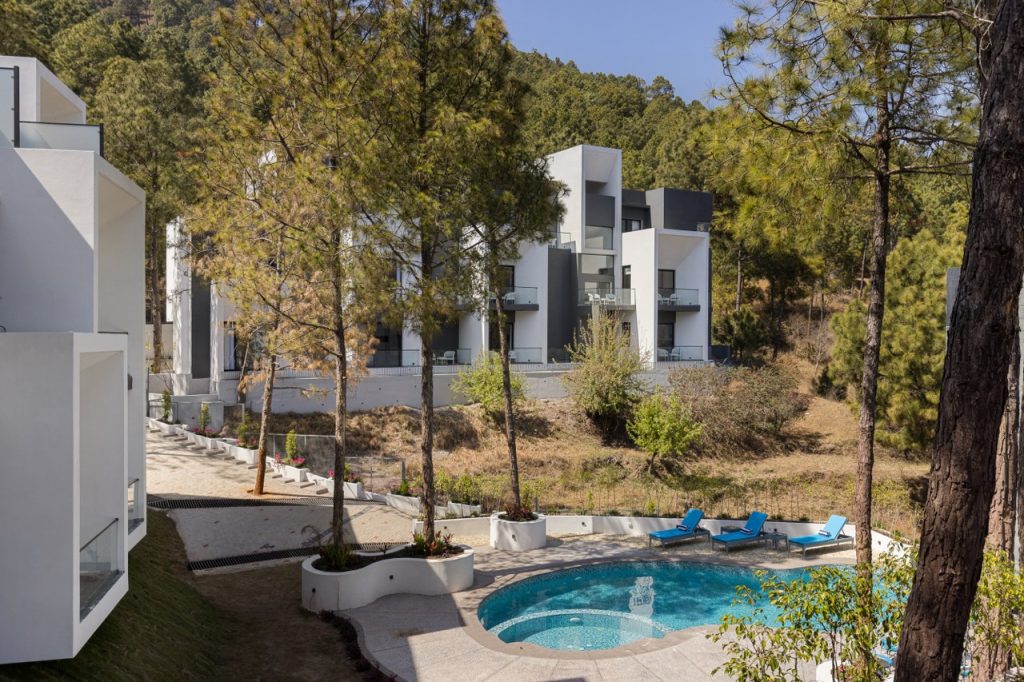
When the distractions are taken away, the building uses nature to its advantage as the third material. Additionally, the white surface beautifully captures the shadows of surrounding trees, which change from dawn to dusk and amplify the play of daylight.
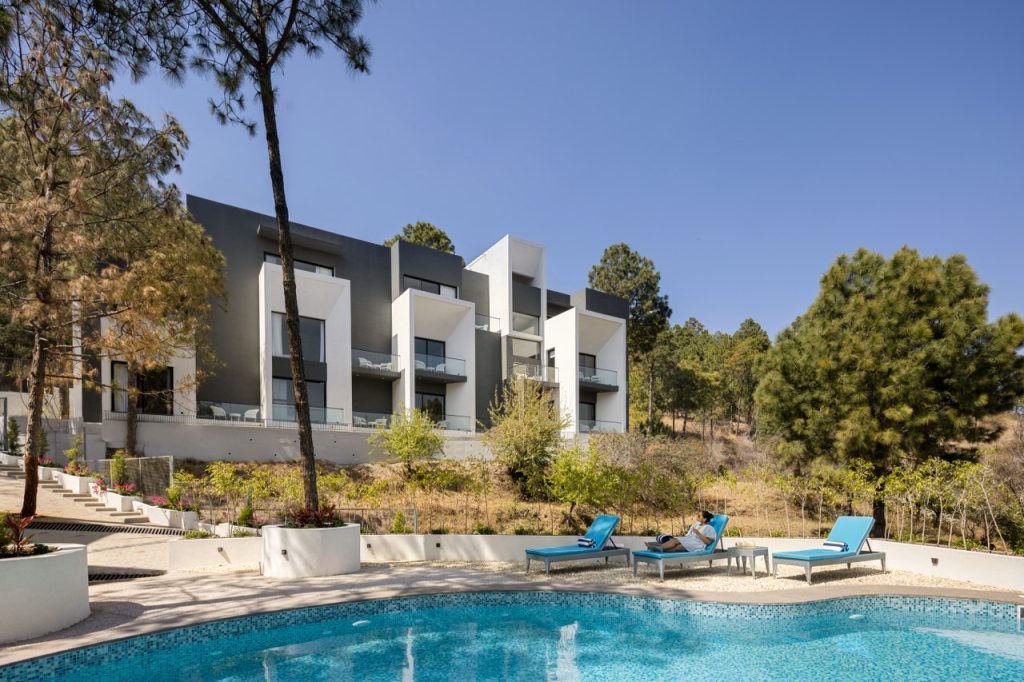
Windows function as portals, connecting the indoor spaces with the natural surroundings and offering curated viewpoints. The design ensures that each space provides a unique perspective on the landscape.
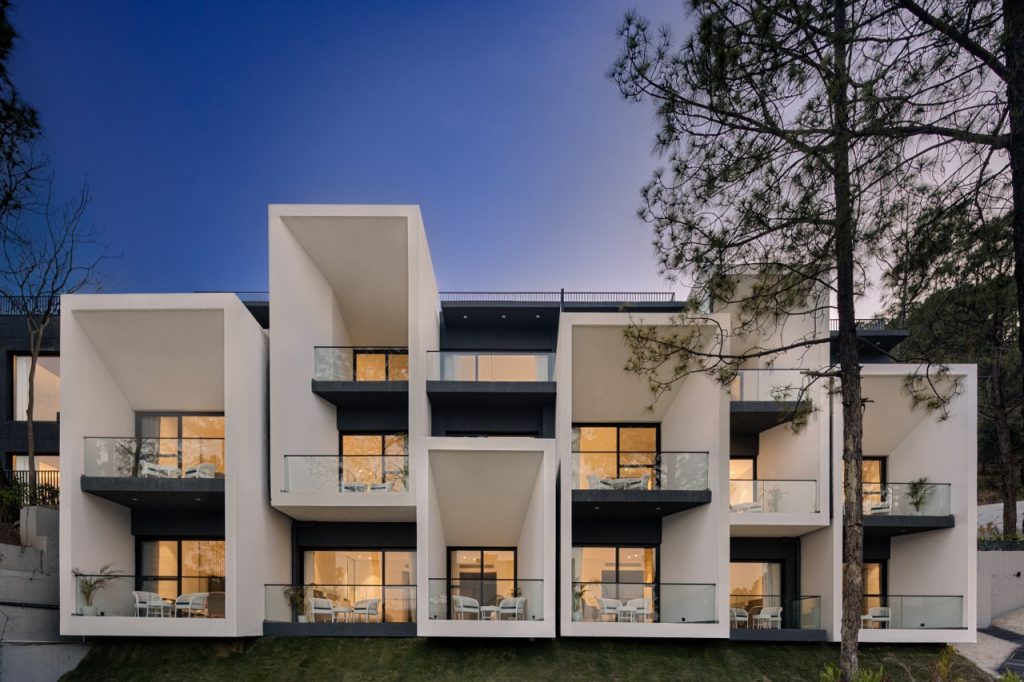
The Velmore Resort, with its sculpted volumes and thoughtful design, confidently sits on the contoured site, creating a beautiful dialogue between architecture and nature. It stands as a testament to the integration of bold design with the serene beauty of the natural world.
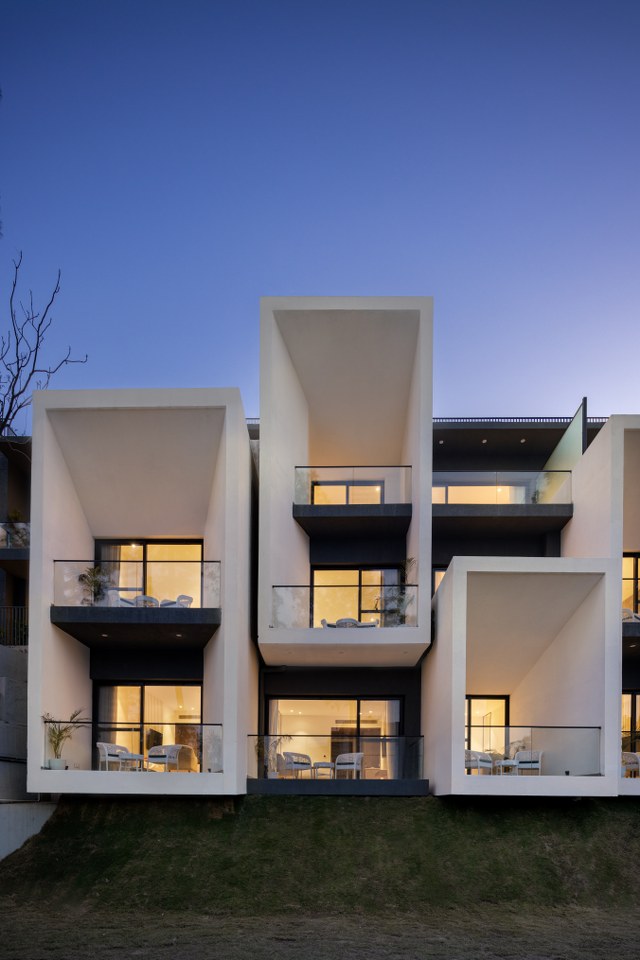
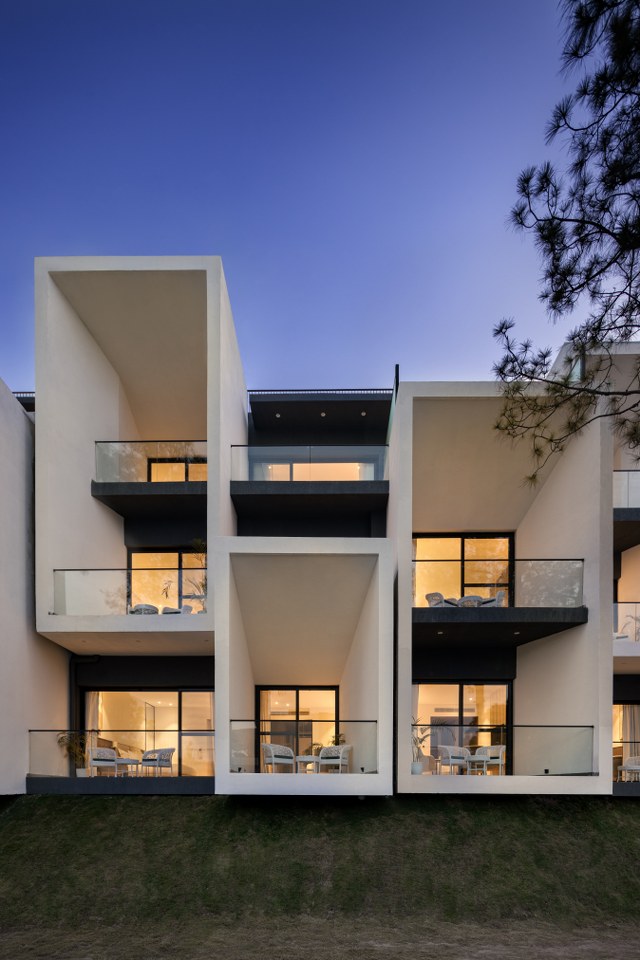
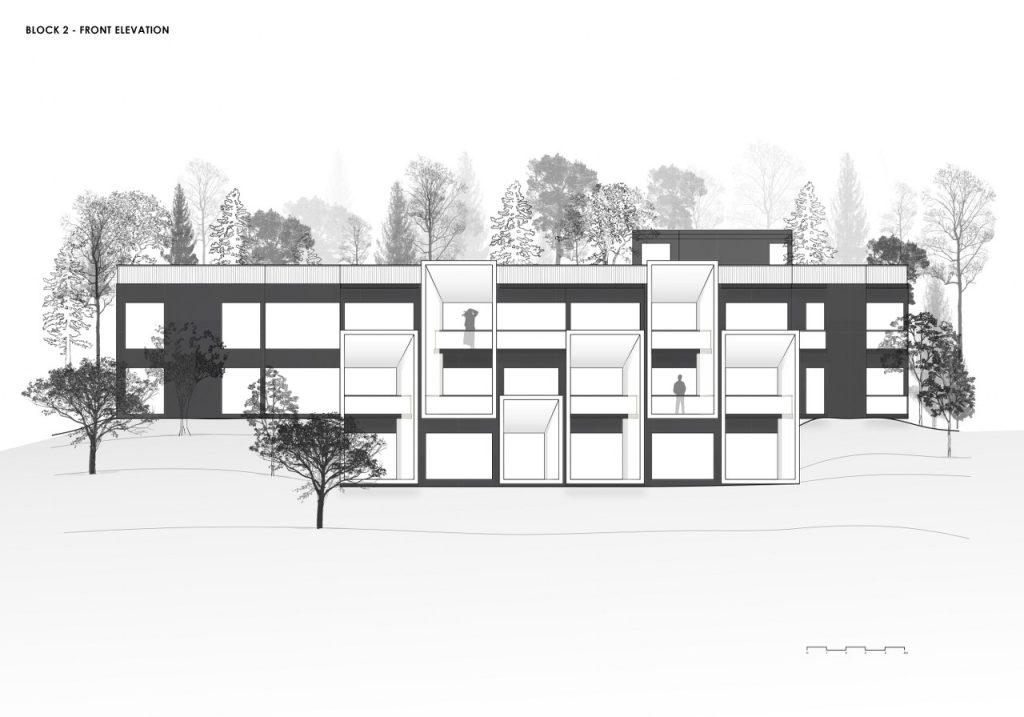
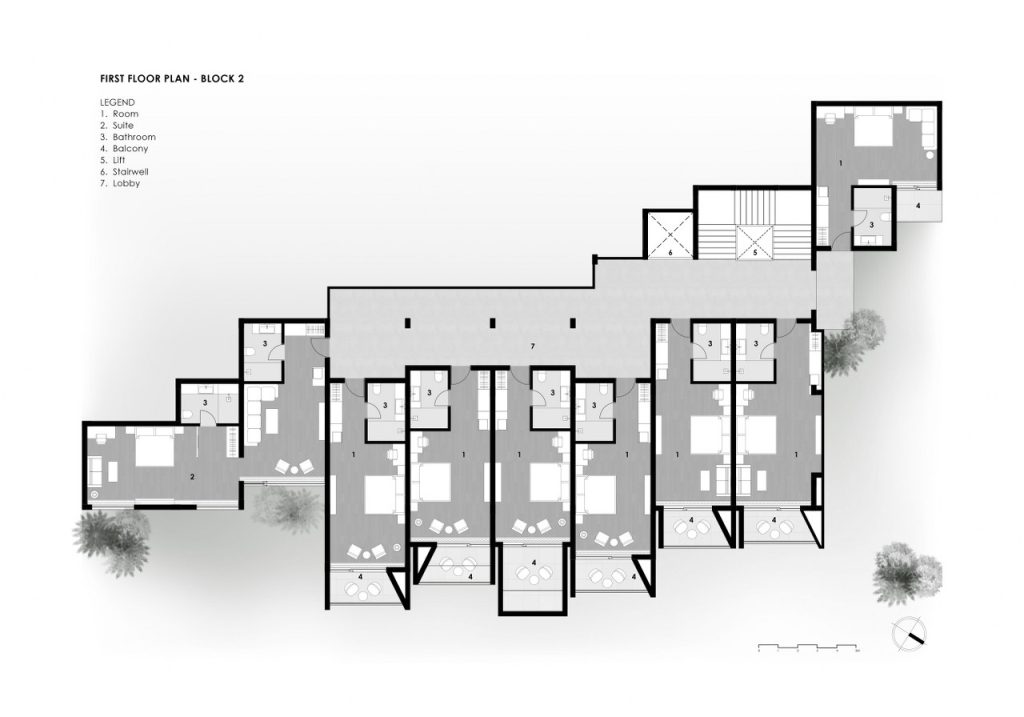
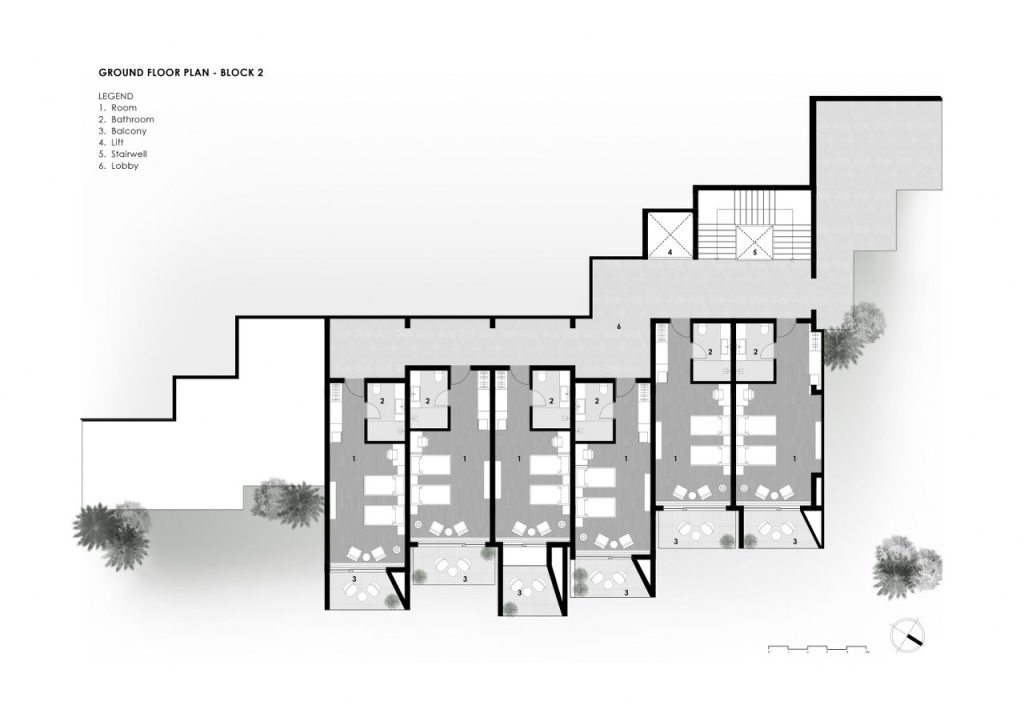
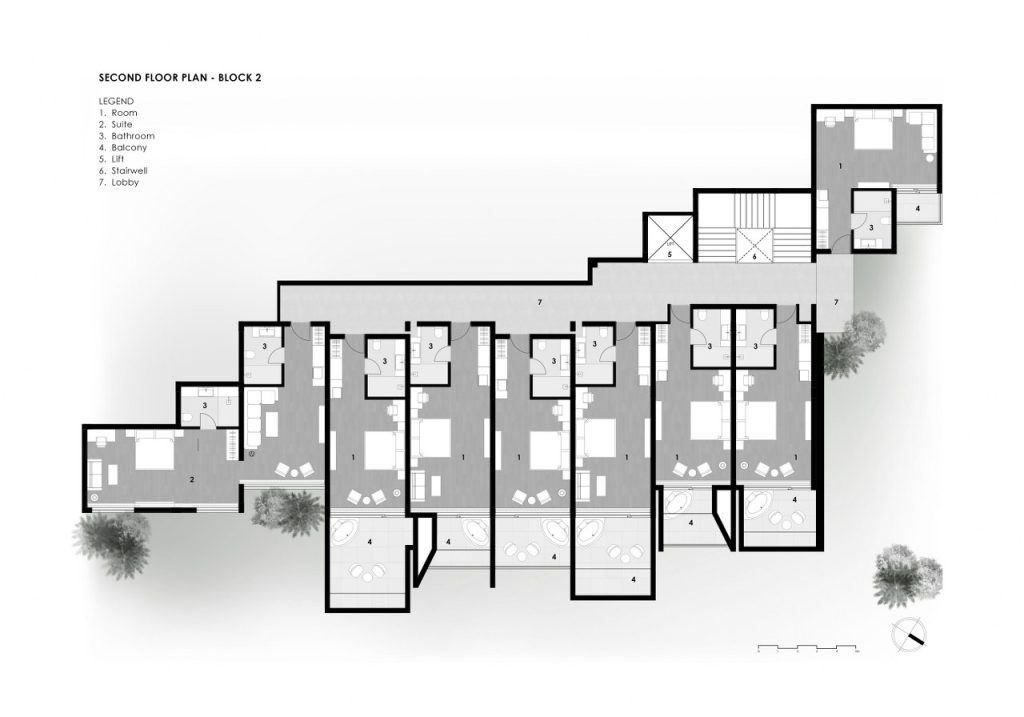
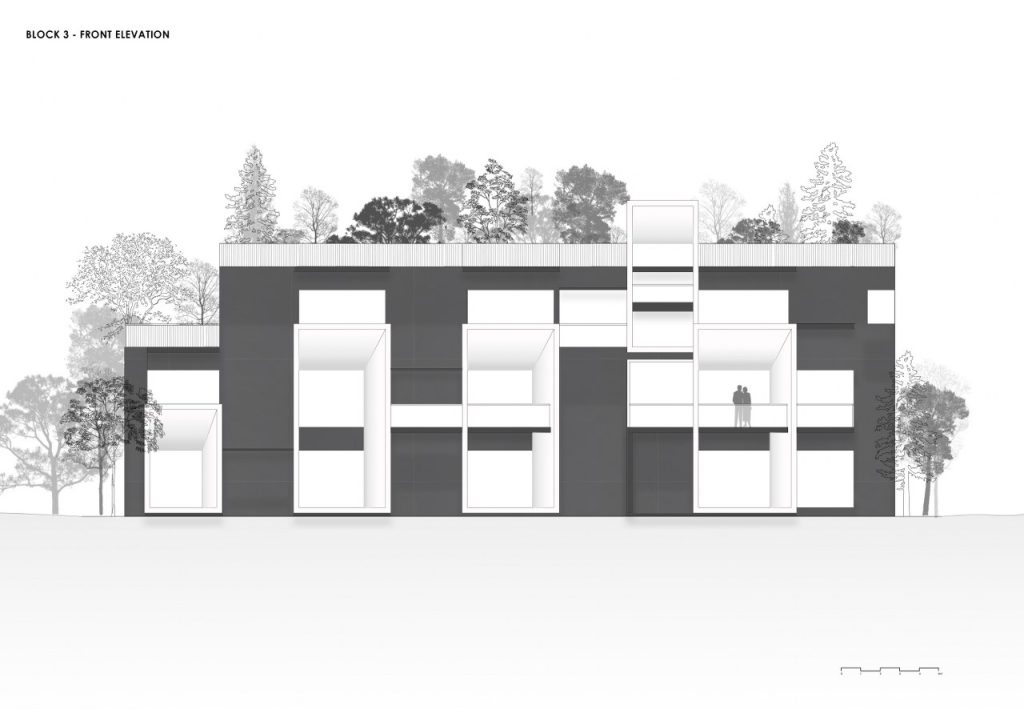
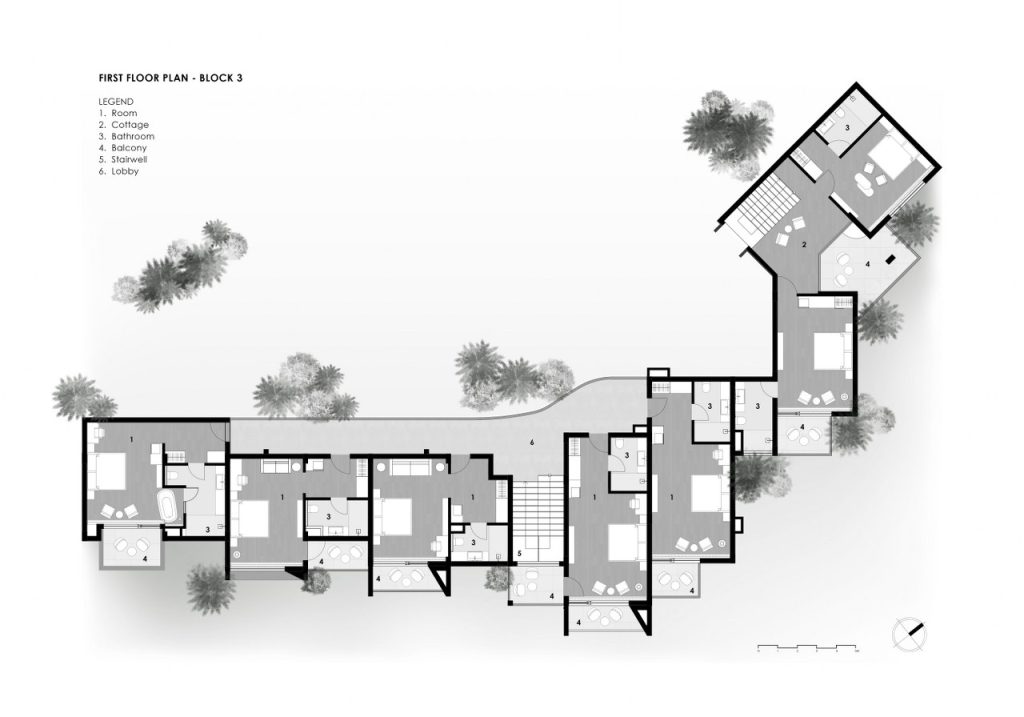
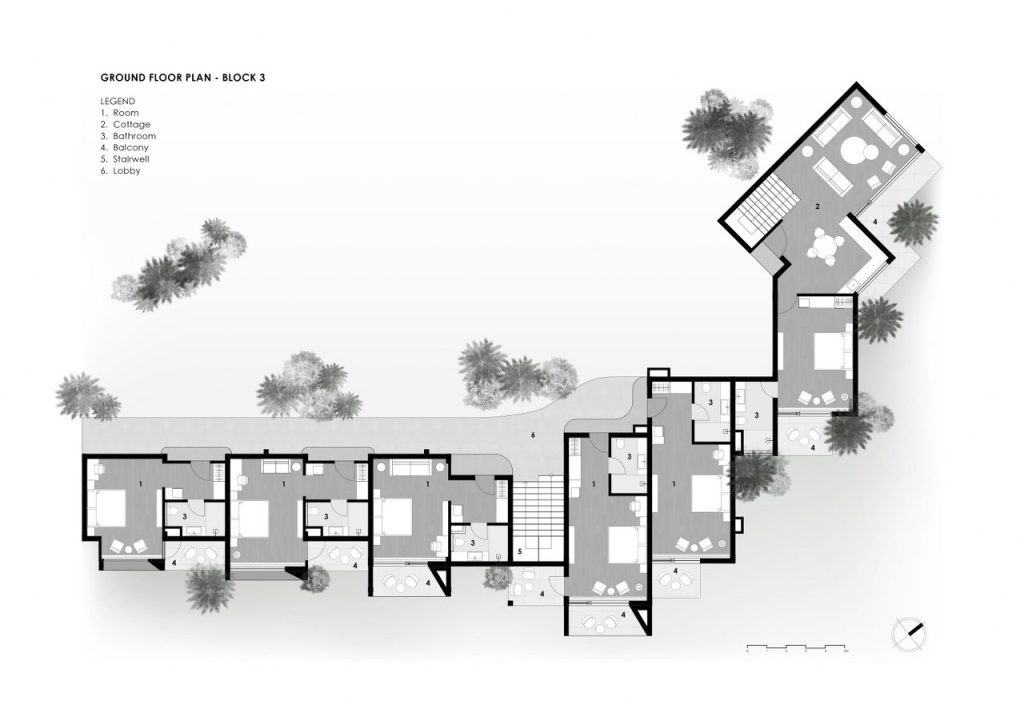
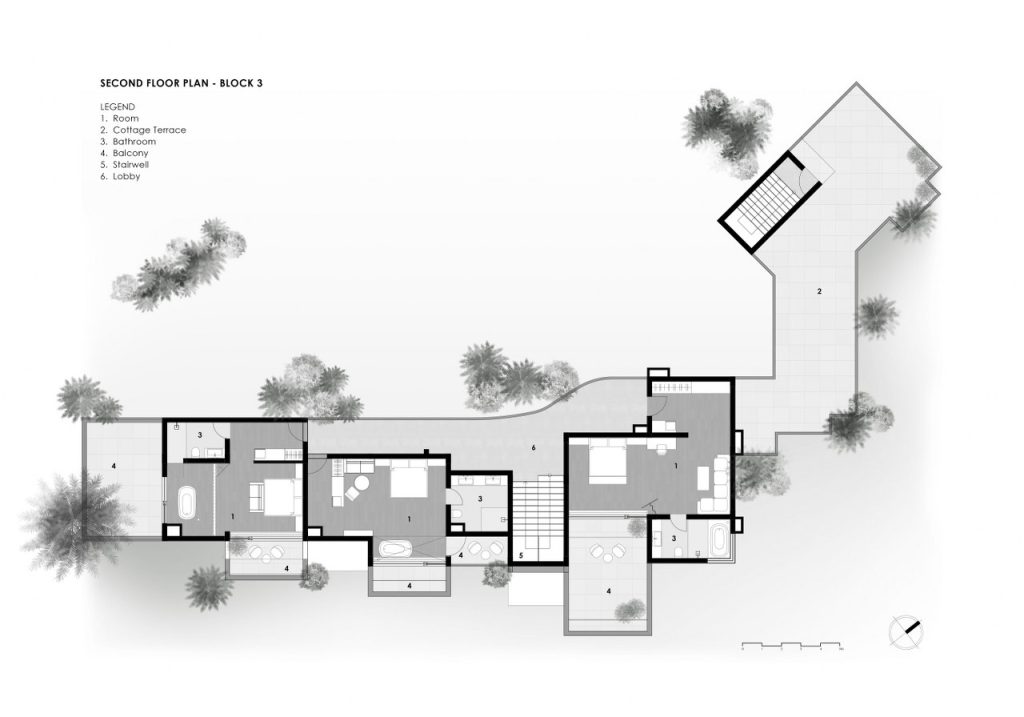
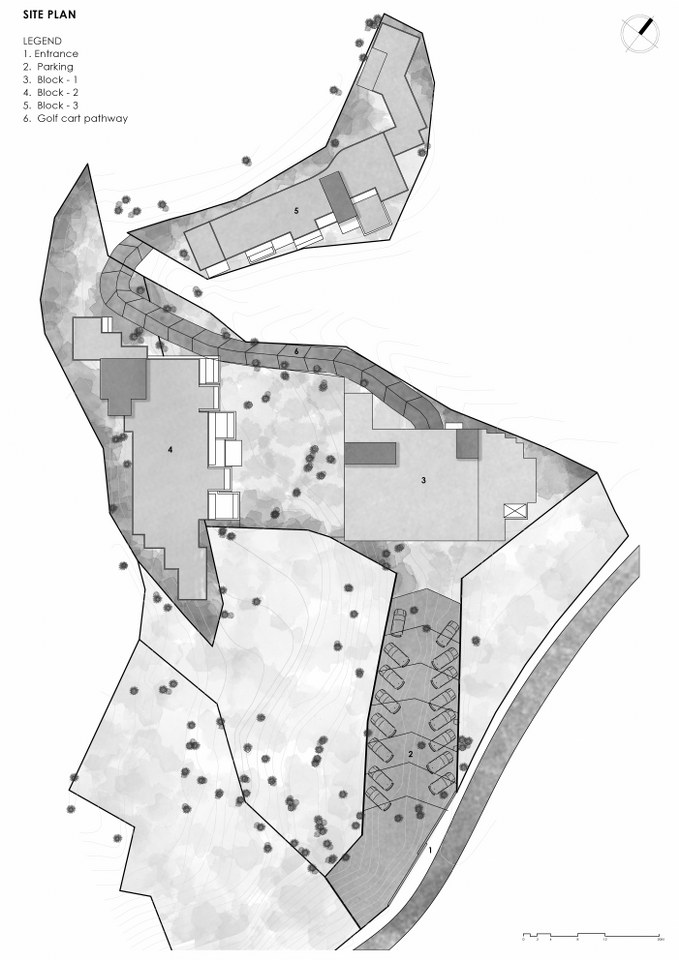
Fact File
Designed by: Studio Vasaka
Project Type: Resort
Project Name: Velmore Resort
Location: Kasauli, Himachal Pradesh, India
Year Built: 2024
Built-up Area: 41871 Sq.ft
Principal Architects: Ar. Karan Arora & Ar. Varchasa Duggal
Photograph Courtesy: Purnesh Dev Nikhanj

Firm’s Instagram Link: Studio Vasaka
For Similar Project>>> WHITE FEATHER RESORT DESIGNED AMID NATURAL SCENERY OF MADHUBAN RESERVOIR


